The SAIC Steel Structure Factory Project (Zhengzhou) is located in Zhengzhou Economic and Technological Development Zone and is an important expansion project for the SAIC Passenger Vehicle Zhengzhou Base. Completed in 2017, the project has a total construction area of approximately 62,000㎡ and a steel consumption of about 2,500 tons. It includes the expansion of the general assembly workshop, the oil/liquid supply station, the renovation and expansion of the existing delivery workshop, and the painting workshop, providing strong hardware support for improving production efficiency and capacity.
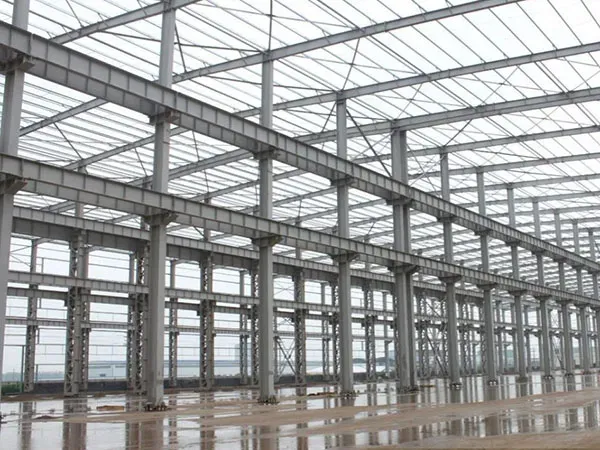
General Assembly Workshop Expansion
Land area: 48,539.47㎡
Building area: 47,484.71㎡
Structure: Portal steel frame
Floors: Single-story
Building height: 10.98m
Length: 184.8m, column spacing 7.5m (7m in unloading area)
Span: 21m
Total width: 168.9m
Oil and Liquid Supply Station
Total building area: 391.34㎡
New construction: 300.06㎡
Transfer shed: 125.4㎡ (height 5.88m)
Oil pump room: 205.56㎡ (outdoor ground to parapet top height 5.15m)
Existing building area: 60.38㎡ (height 4.45m)
Structure: Both transfer shed and pump room are steel structures
Existing Delivery Workshop Renovation & Expansion
Type: Single-story industrial plant
Total length: 186.80m (expansion length 60.40m)
Column spacing: 9m (expansion section 6m)
Total width: 30.85m (span 30m, width column spacing 9.5m/7.5m)
Total building area: 5,762.78㎡
Expansion: 1,872.4㎡
Existing: 3,890.38㎡
Multi-functional construction integrating main production workshops, energy supply facilities, and existing plant renovation.
High-standard steel structure system with portal frames and premium steel for large-span, heavy-load stability.
Flexible functional layout making full use of existing structures to reduce cost and improve space efficiency.
Fast construction and high-precision installation ensuring timely delivery and commissioning.
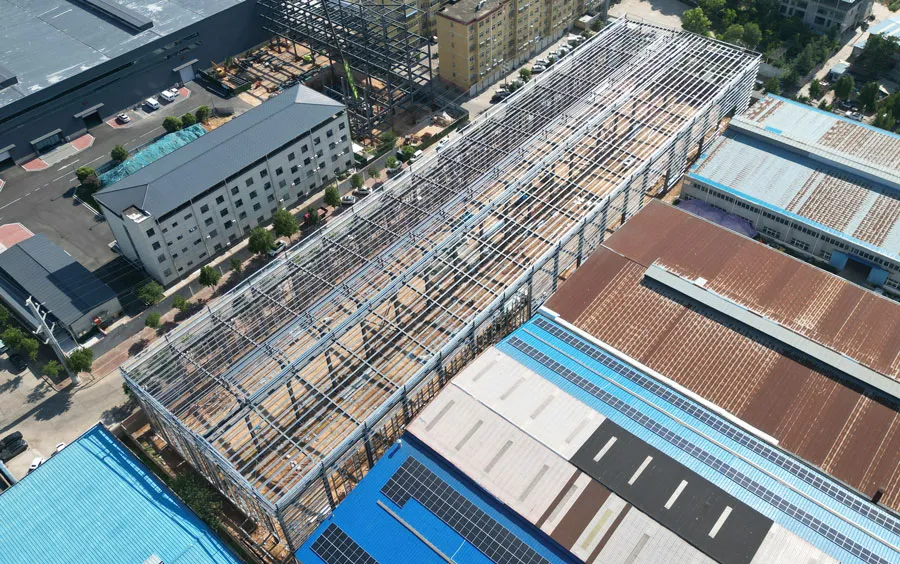
Steel Structure Workshop Solutions
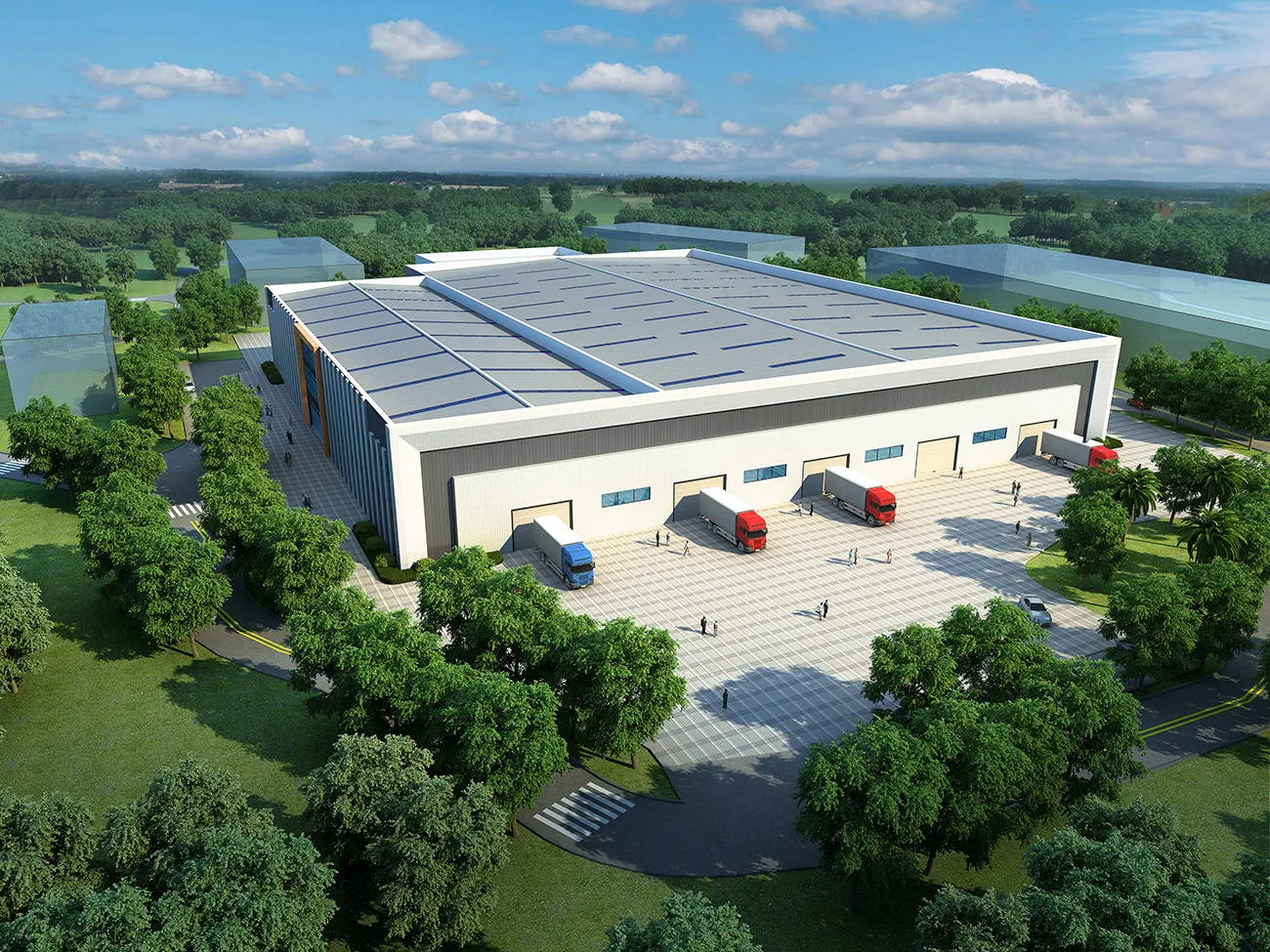
Steel Warehouse Solutions
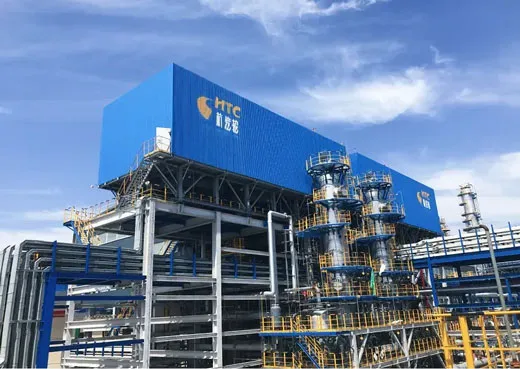
Heavy Steel Structures for Equipment
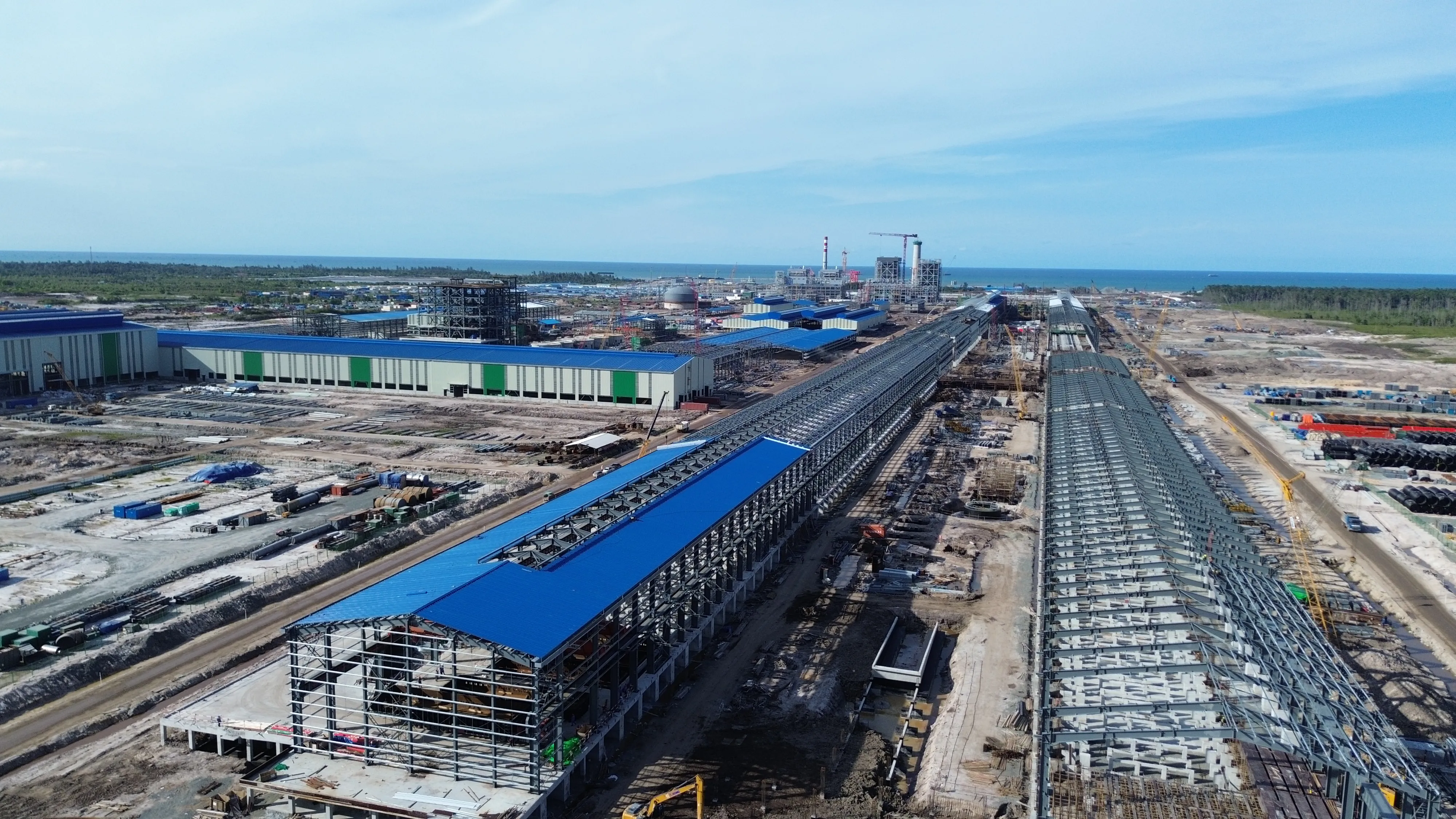
Indonesia North Kalimantan Aluminum Plant Project
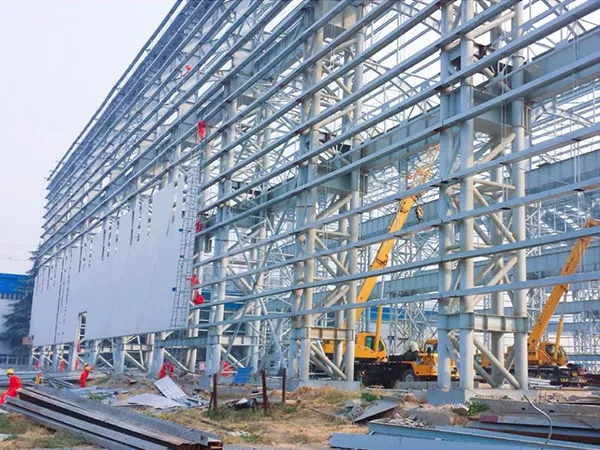
Petroleum & Natural Gas Riveting and Welding Factory
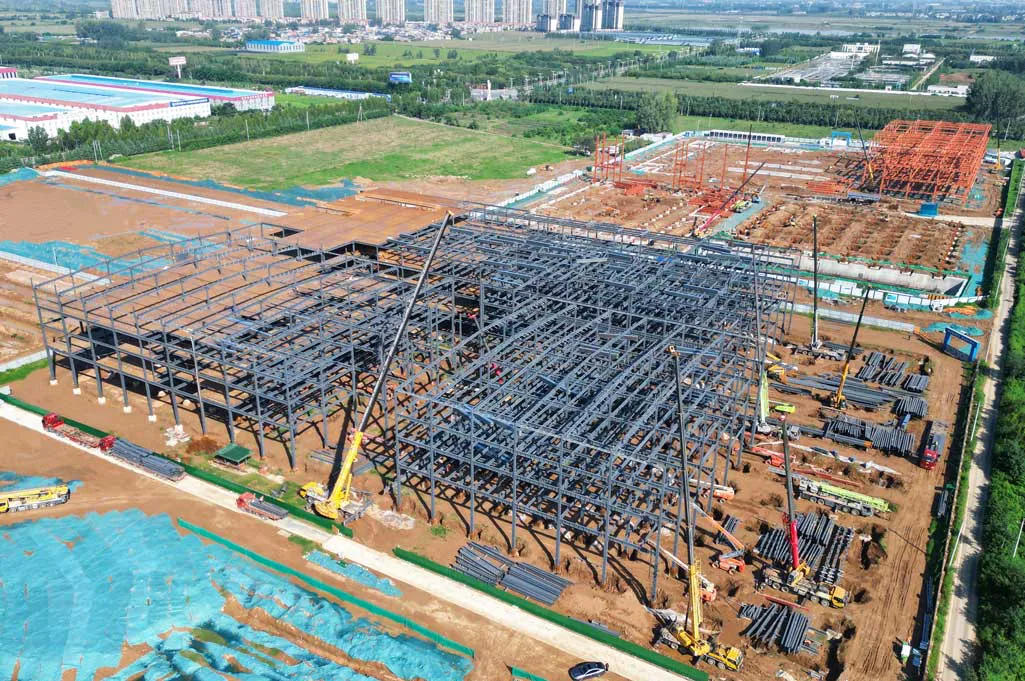
Smart Furniture Production Base Construction for Luoyang Kefeiya
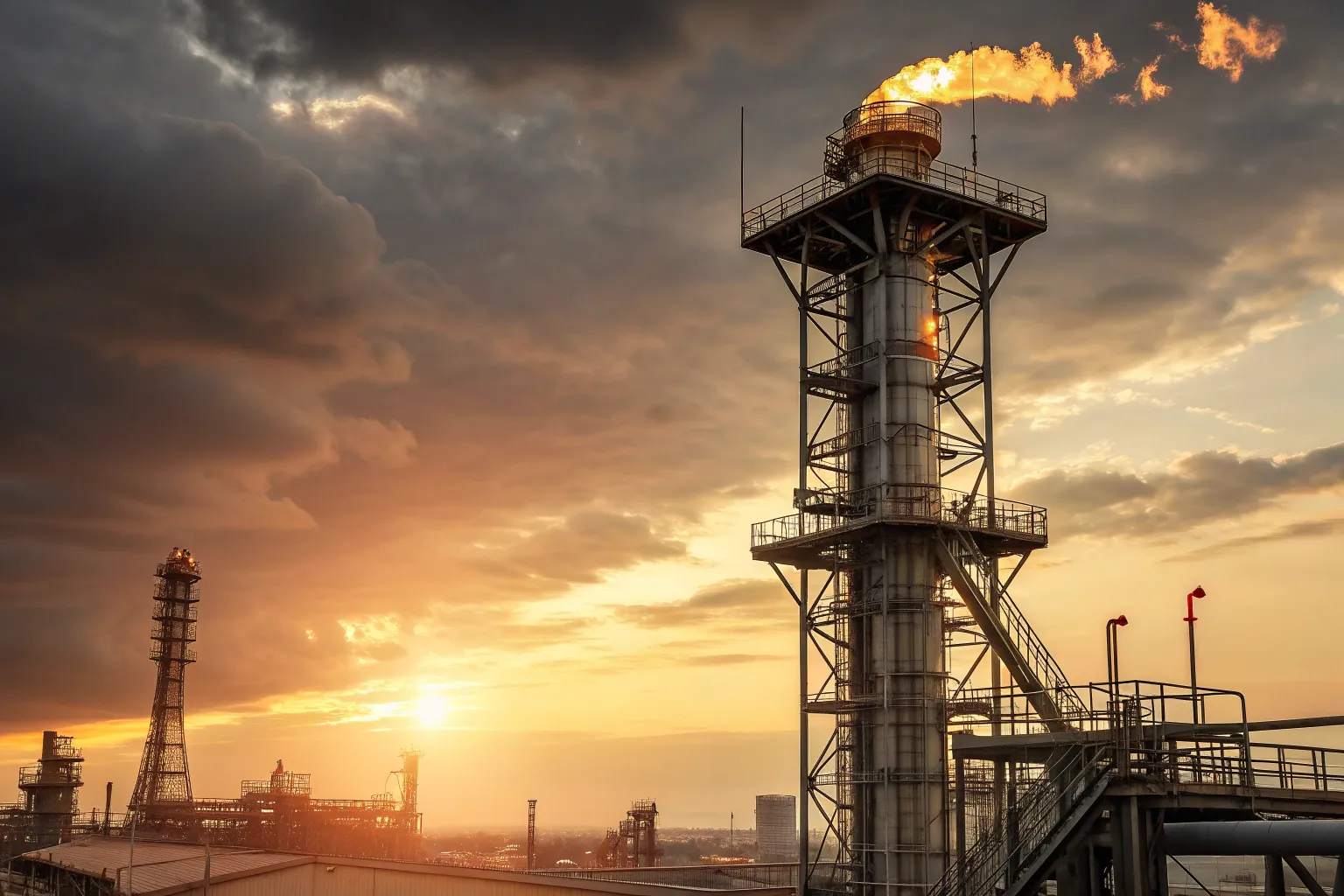
Flare Stack Structure
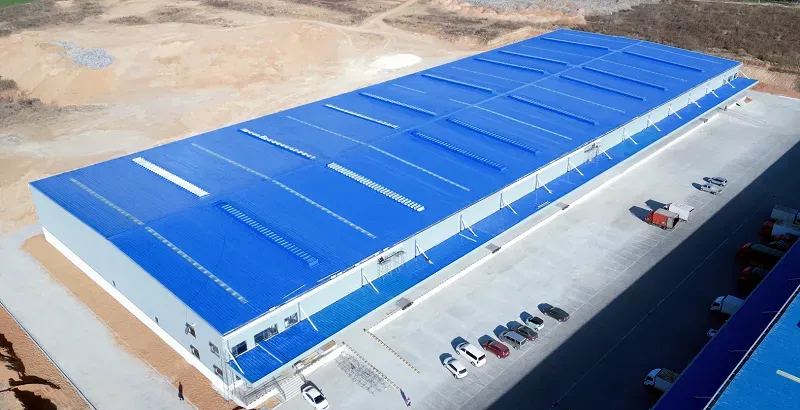
Steel structure warehouse building