The Hengrui Steel Structure Factory Project is located in Luoyang City, Henan Province, and is an important part of the annual production project of 76 sets of carbon machinery and dust-removal environmental protection equipment. This construction phase covers Plant No. 2 and auxiliary production buildings, with a total construction area of 10,079.45㎡. The main structural type is a steel structure factory with a portal frame design, using a total of 1,436 tons of steel, and a planned production cycle of 120 days.

Plant No. 2
Construction Area: 8,974.19㎡
Floors: 1 above ground
Dimensions: 172.5m (L) × 48m (W) × 12.85m (H)
Structural Type: Steel structure factory
Structure Form: Portal frame
Function: Main production workshop for large-scale machinery and environmental protection equipment manufacturing and installation

Auxiliary Production Buildings
Axis 10–14 Auxiliary Building
Dimensions: 30m (L) × 9m (W) × 8.7m (H)
Floors: 2 above ground
Structural Type: Steel structure factory
Structure Form: Portal frame
Function: Auxiliary production, equipment commissioning, and management
Axis 15–18 Auxiliary Building
Dimensions: 23.4m (L) × 12m (W) × 8.7m (H)
Floors: 1 above ground
Structural Type: Steel structure factory
Structure Form: Portal frame
Function: Production support and process support area

Efficient Construction: 120-day total schedule, meeting rapid commissioning requirements
Sufficient Steel Usage: Total steel consumption of 1,436 tons ensures structural strength and stability
Portal Frame Design: Large-span, column-free layout maximizes interior space utilization
Rational Zoning: Compact arrangement of main plant and auxiliary buildings for efficient production flow
Strong Applicability: Meets the special process requirements for carbon machinery manufacturing and dust-removal environmental equipment production
With extensive experience in large industrial plant construction and professional steel structure capabilities, Sanjian Meichen provides full-process design, fabrication, and installation services for the Hengrui Project, ensuring high-quality, efficient, and safe project delivery.
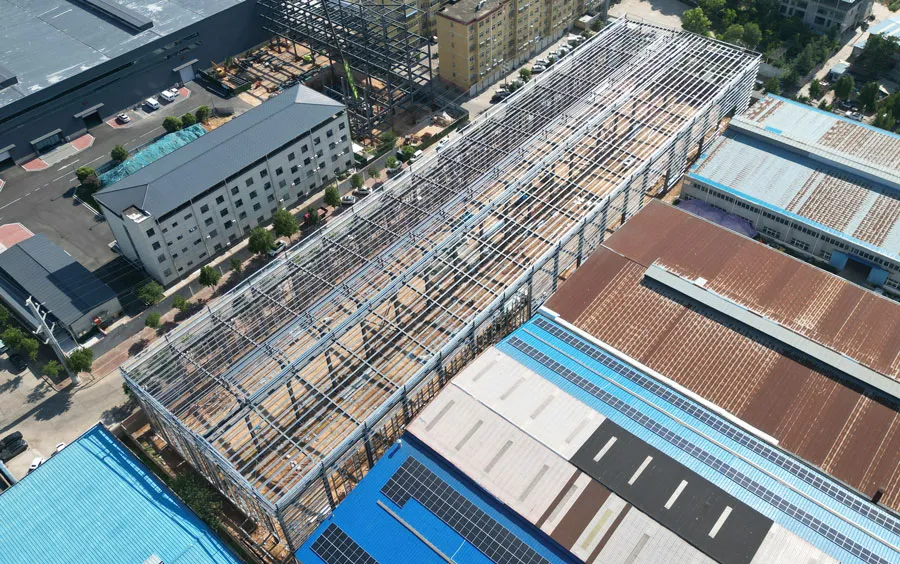
Steel Structure Workshop Solutions
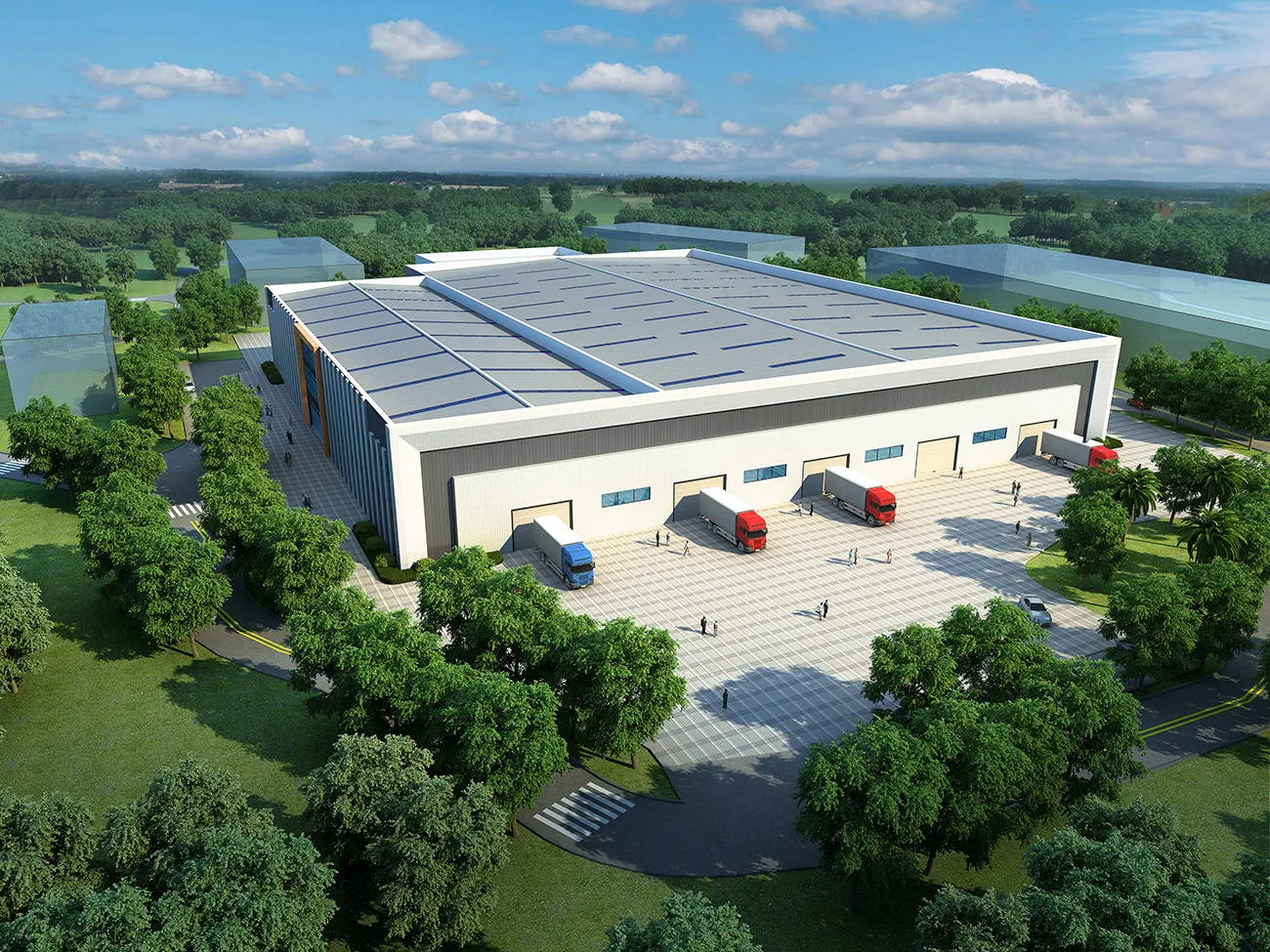
Steel Warehouse Solutions
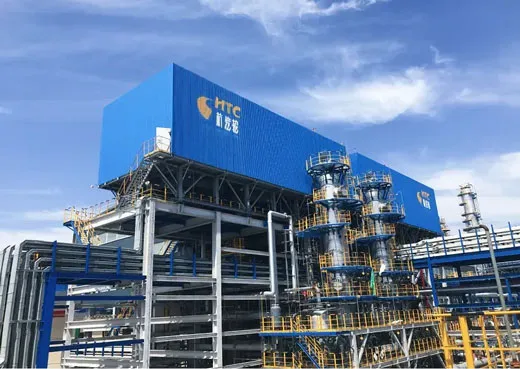
Heavy Steel Structures for Equipment
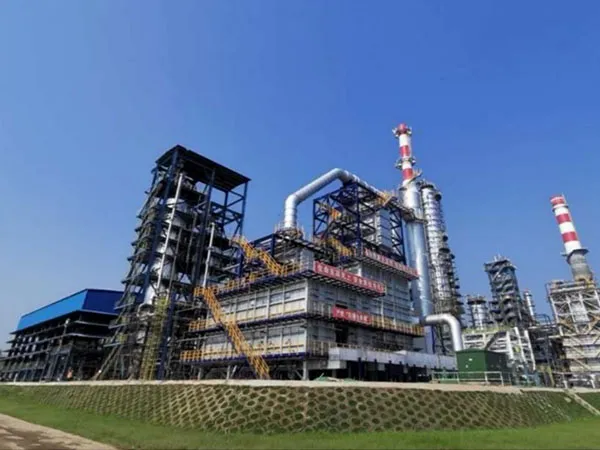
Steel Support Frame for Hydrocracking Unit
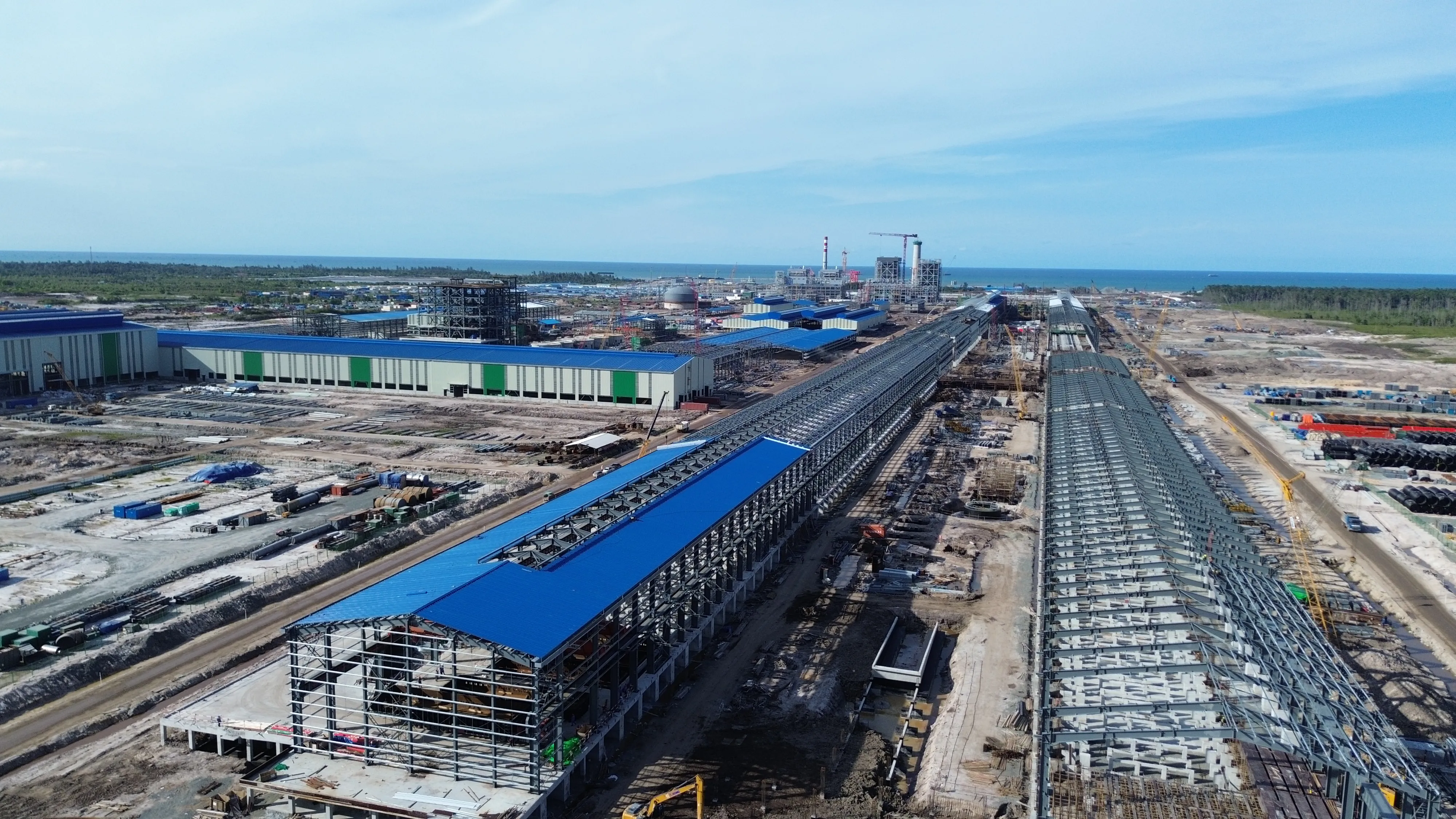
Indonesia North Kalimantan Aluminum Plant Project
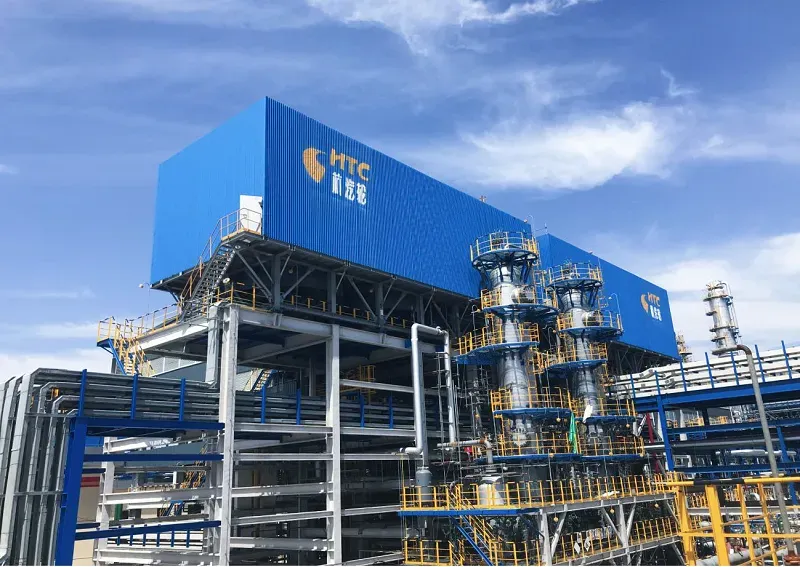
Steel Platform for HTAC Turbine Equipment
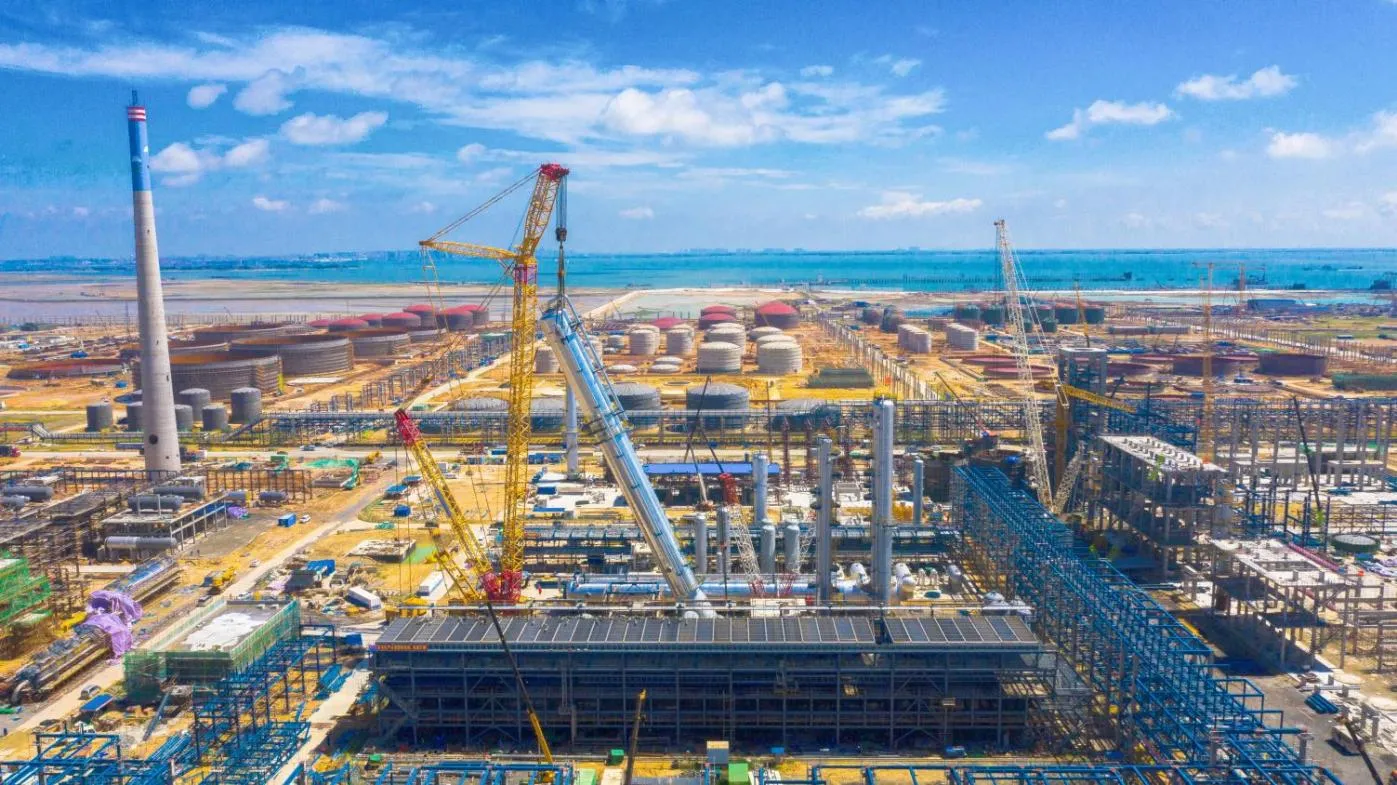
China-Kuwait Petroleum Refining Plant
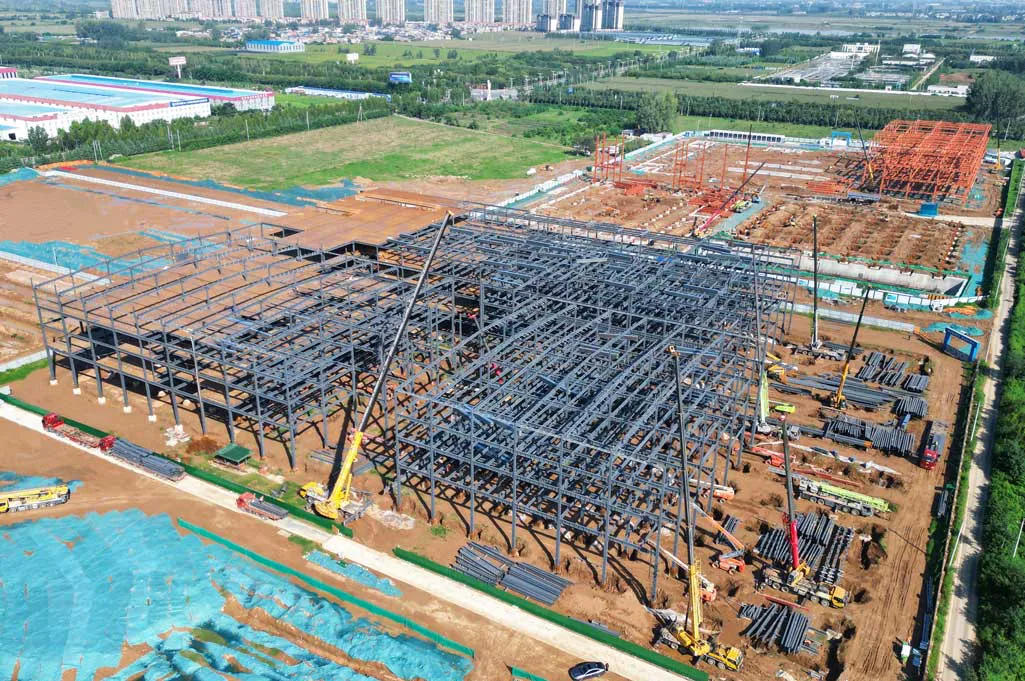
Smart Furniture Production Base Construction for Luoyang Kefeiya