The length from axis 1 to 10 is 66 meters, and the width from axis A to F is 40 meters. The total building height is 17 meters, with a roof slope of 5%. High-strength bolts are used for beam-column connections, ensuring efficient installation and enhancing structural safety.


Structure and Material Features
Main Structure: Three-story steel frame structure
Steel Material: Q345B welded H-shaped steel
Connection Method: High-strength bolted beam-column connections
Roof Slope: 5%
Total Construction Area: 7,406.85㎡
Project Advantages
High Load Capacity: Supports heavy machinery and large-scale production lines
High Construction Efficiency: Standardized component fabrication + high-strength bolted connections shorten construction time
Strong Durability: Q345B steel offers excellent bending and compression resistance
Flexible Layout: Three-story design optimizes factory space utilization
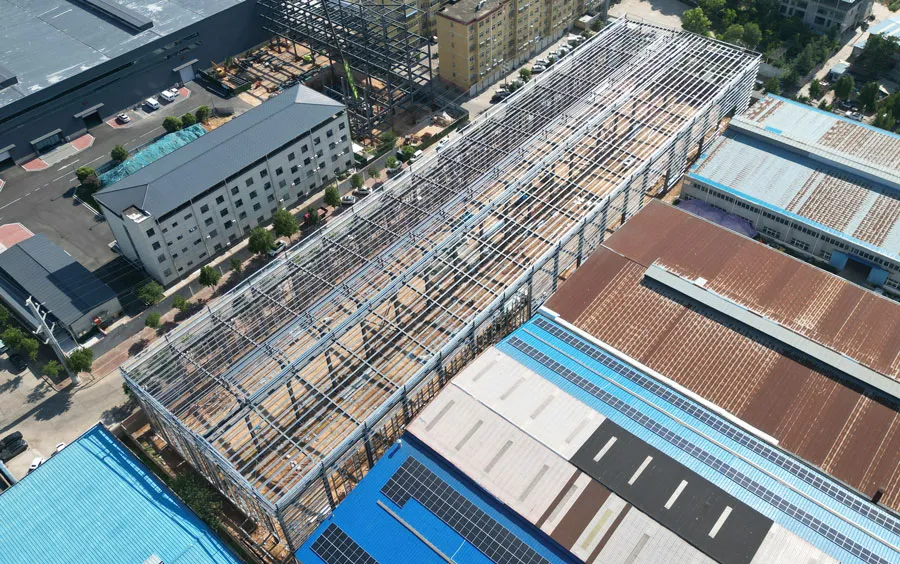
Steel Structure Workshop Solutions
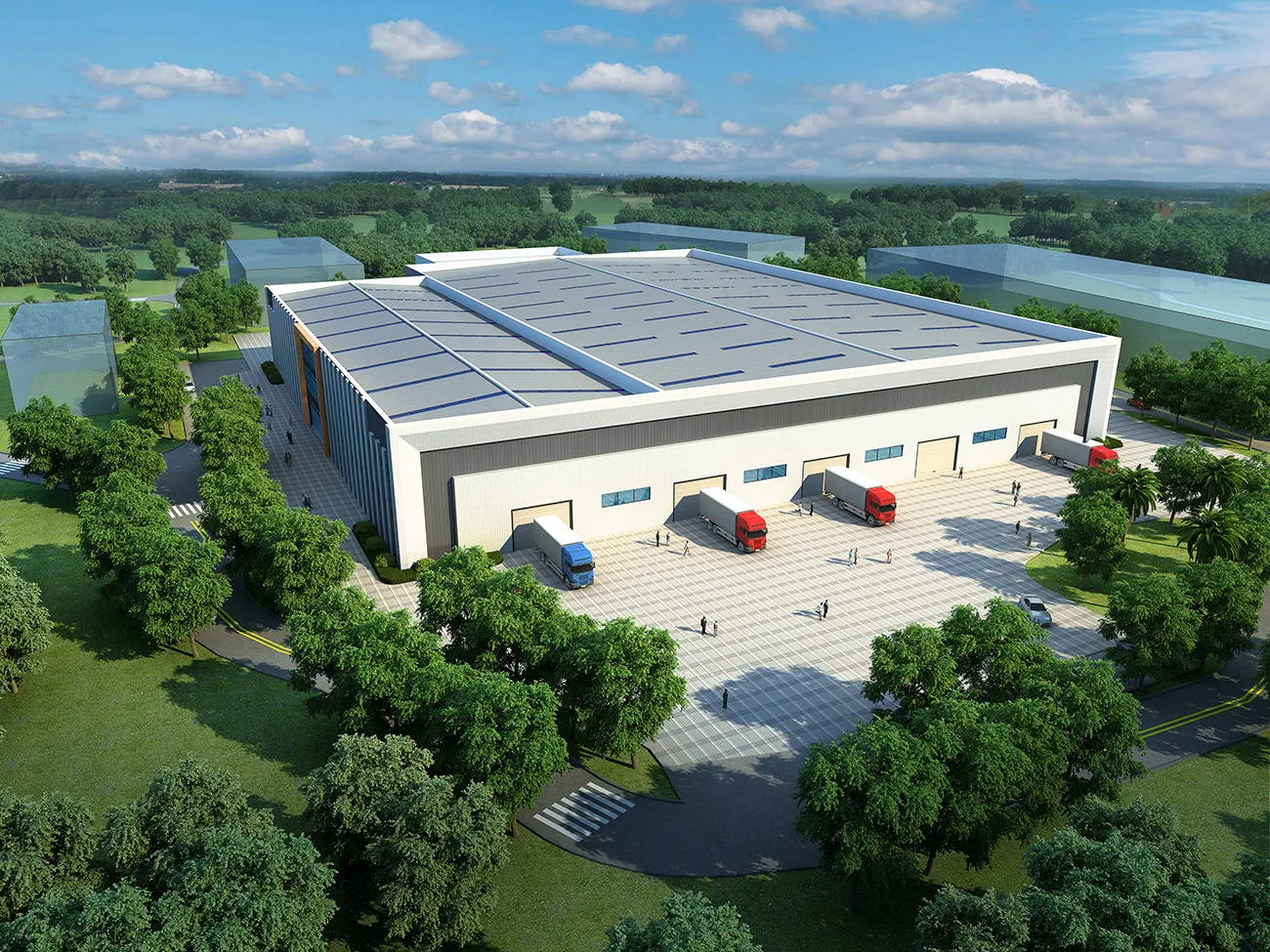
Steel Warehouse Solutions
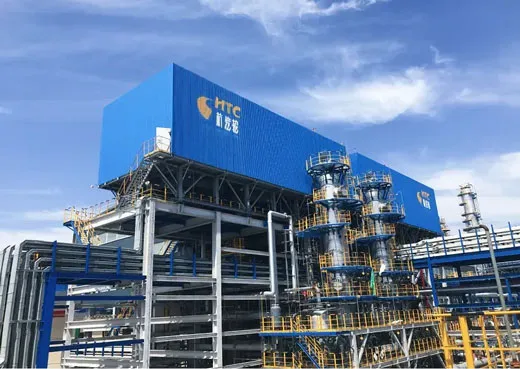
Heavy Steel Structures for Equipment
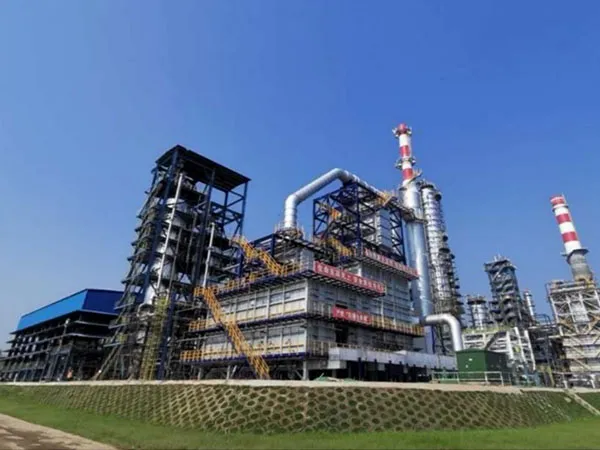
Steel Support Frame for Hydrocracking Unit
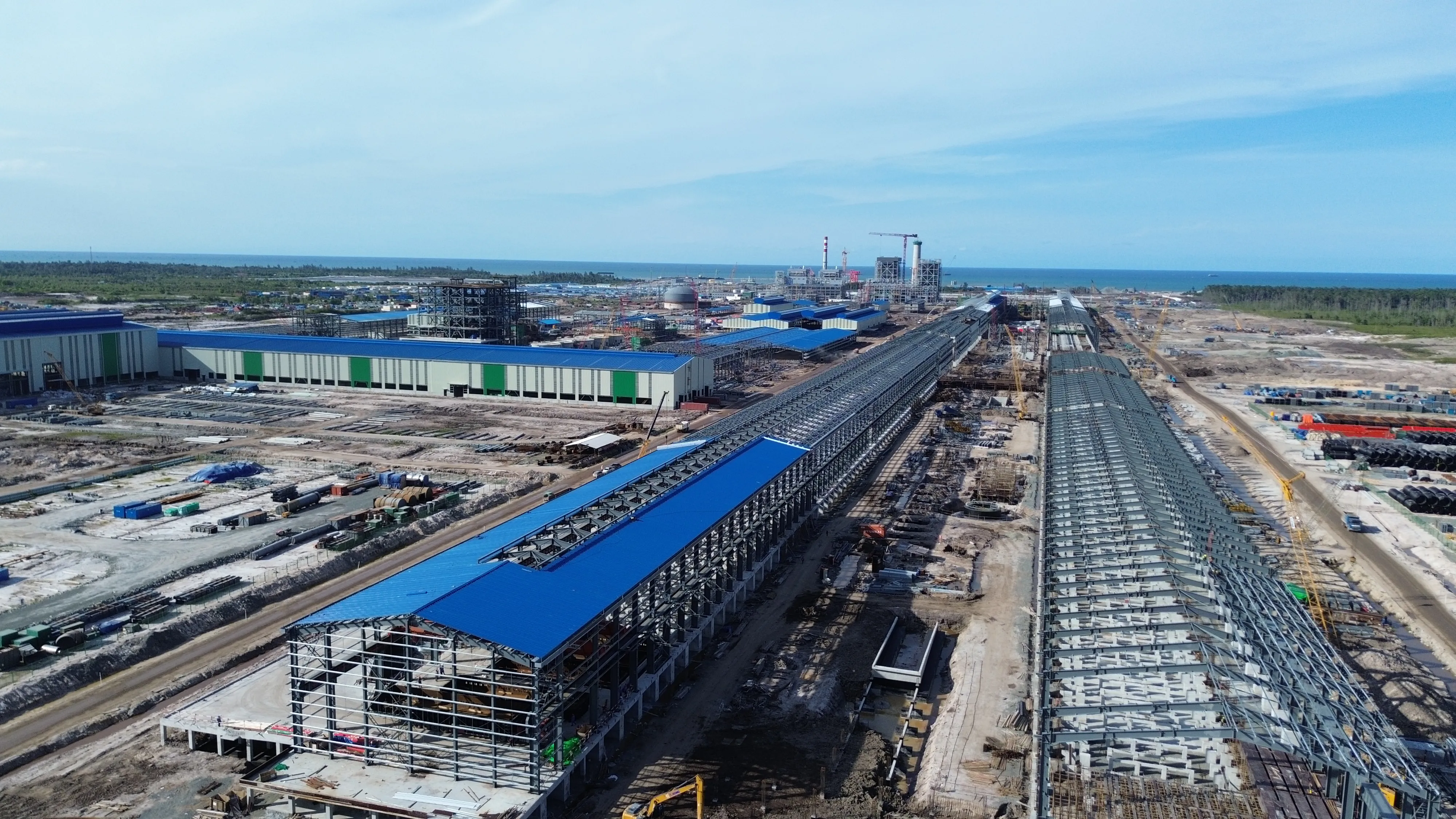
Indonesia North Kalimantan Aluminum Plant Project
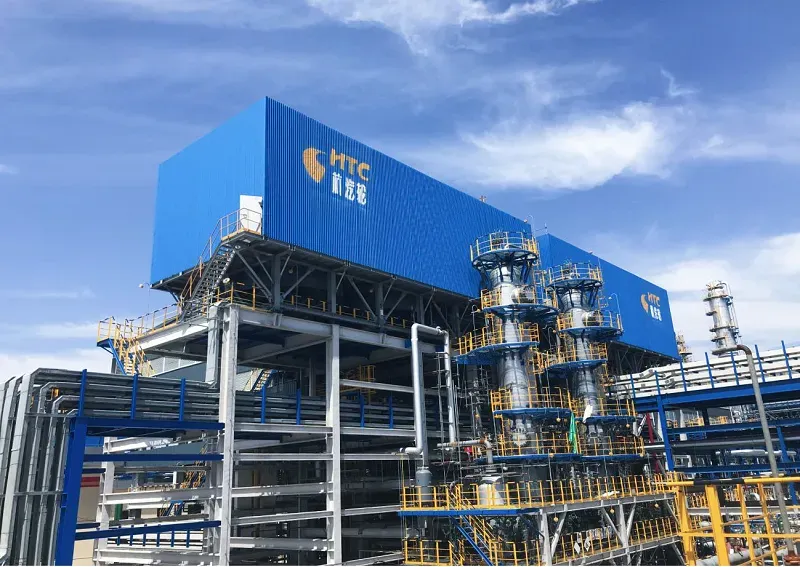
Steel Platform for HTAC Turbine Equipment
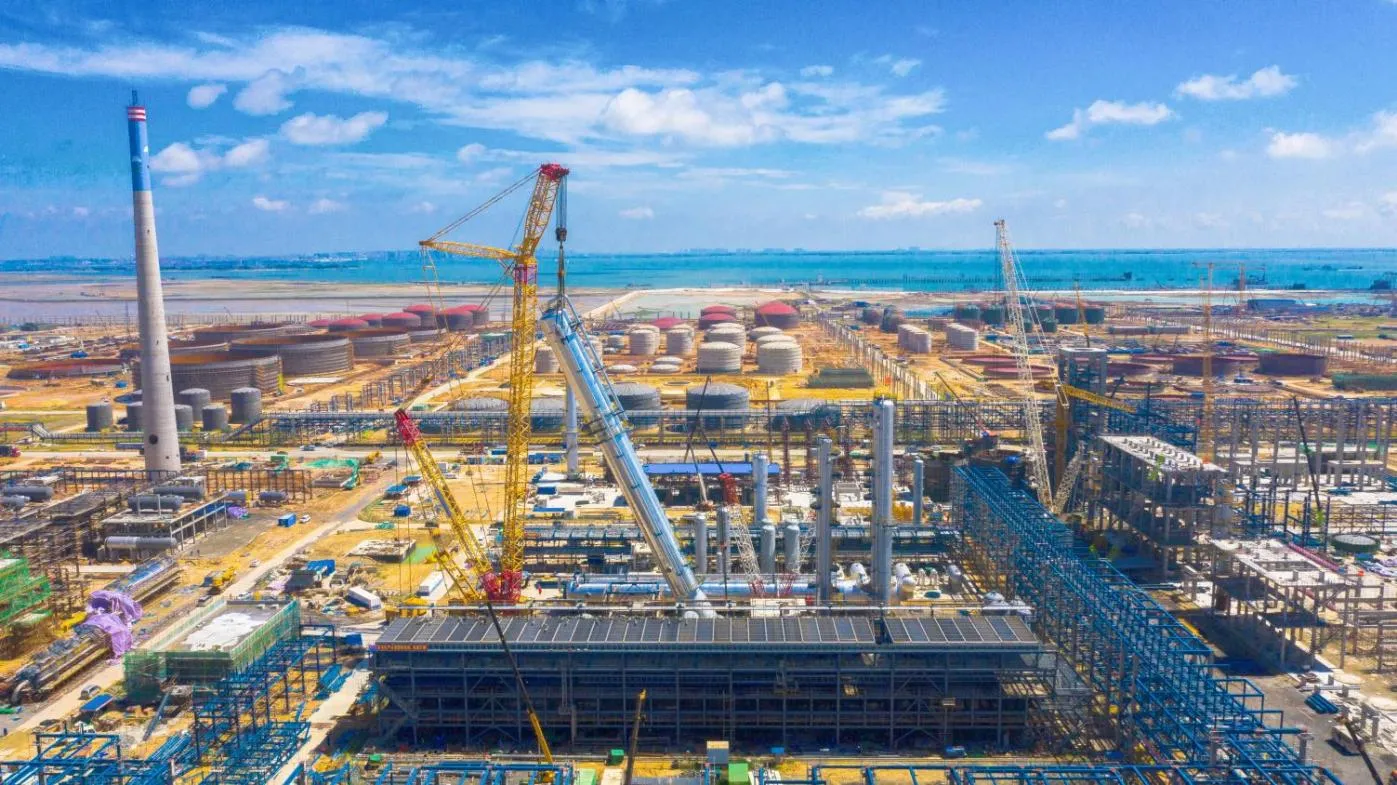
China-Kuwait Petroleum Refining Plant
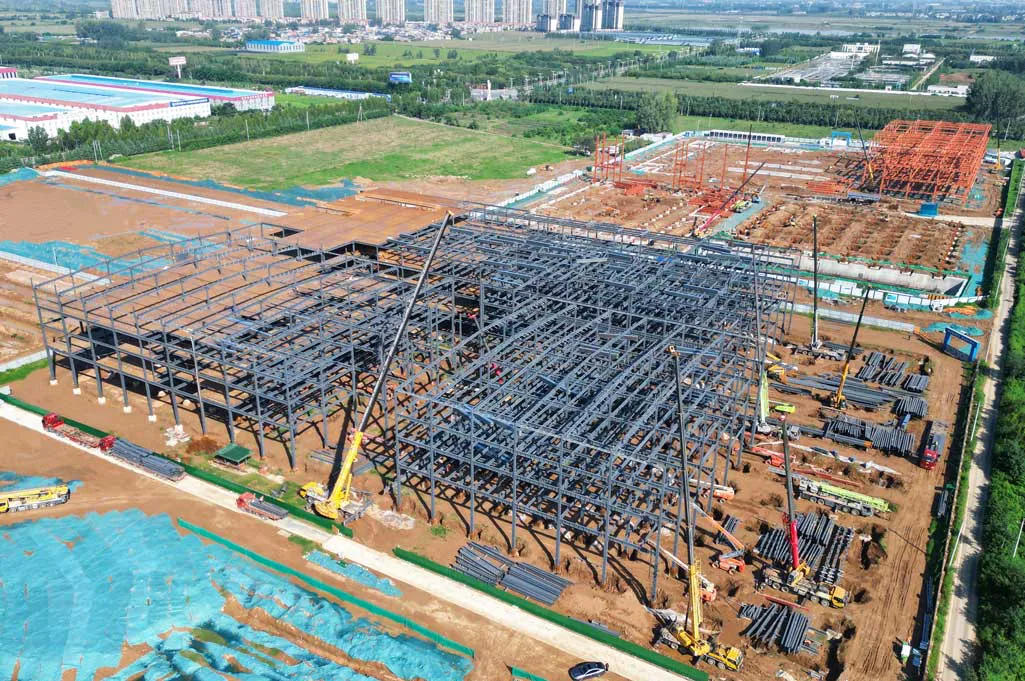
Smart Furniture Production Base Construction for Luoyang Kefeiya