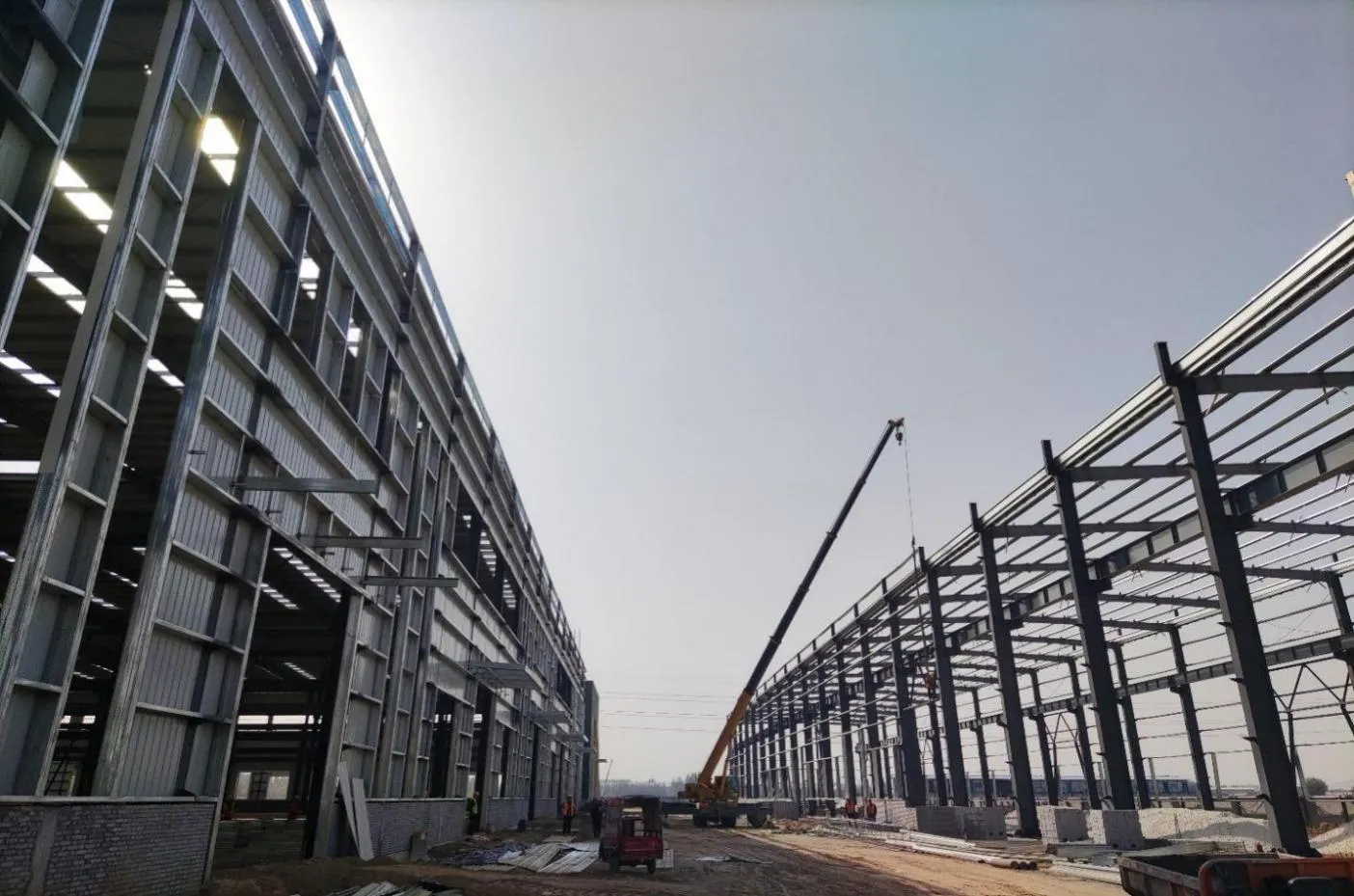
The Huanghe Machinery Steel Structure Factory Project is located at the southwest corner of Hongyuan Road and Changwu Road in Wuzhi County, Jiaozuo City, at the company's Wuzhi production base. The project includes the construction of three single-story steel structure workshops with independent foundations. The details of each building are as follows:
Workshop 1: Building Area: 2,983.03㎡, Building Height: 17.8 m
Workshop 2: Building Area: 3,262.76㎡, Building Height: 17.8 m
Workshop 3: Building Area: 14,983.21㎡, Building Height: 17.8 m
The design service life of the project:
Main Structure: 50 years
Enclosure Structure: 10 years
The fire resistance level of the project is Class II, seismic intensity is Grade 6, and the roof waterproof level is Class II, meeting high standards of safety and durability.
Structure and Material Selection
The project uses Q355B welded H-beams as the main structural material, with steel columns and beams made of welded H-beams. The purlins are made of Q355B hot-dip galvanized material to ensure strength and corrosion resistance. All beam-column joints use M10.9S large hexagon high-strength bolts, with the connection surfaces shot-blasted to ensure the friction coefficient is no less than 0.5.
Insulation and Thermal Design
Walls: Above 1.2 meters, a 50mm double-layer corrugated steel plate composite insulation wall is used, improving the wall’s thermal insulation and reducing energy consumption.
Roof: A double-layer corrugated steel plate composite insulation roof design ensures a suitable temperature and humidity inside the workshop, meeting production requirements.
Windows: The windows are made of thermal break aluminum alloy with hollow glass, ensuring good thermal insulation.
Doors: Color-coated steel sandwich sliding doors for easy operation and sealing.
Steel Component Surface Treatment: Steel beams, columns, supports, etc., are shot-blasted for rust removal before installation, primed with red iron epoxy primer twice, and fireproof coatings are applied after installation to ensure excellent fire resistance.
Welding and Quality Control
The welding quality of the steel structure strictly follows the design requirements. All welds are graded as Level II. During construction, 20% of the welds undergo ultrasonic non-destructive testing to ensure that the welding quality meets the highest standards.
High Strength Steel Structure: The use of high-strength steel ensures the stability and safety of the factory over long-term use.
Environmental and Energy-Saving Design: Insulation and thermal materials optimize energy usage and reduce production costs.
Fire and Seismic Resistance: Designed according to fire resistance and seismic requirements to ensure the safety of the factory in extreme conditions.
Fast Construction and Efficient Delivery: Prefabrication and quick installation of the steel structure ensure the project is delivered on time, meeting production needs.
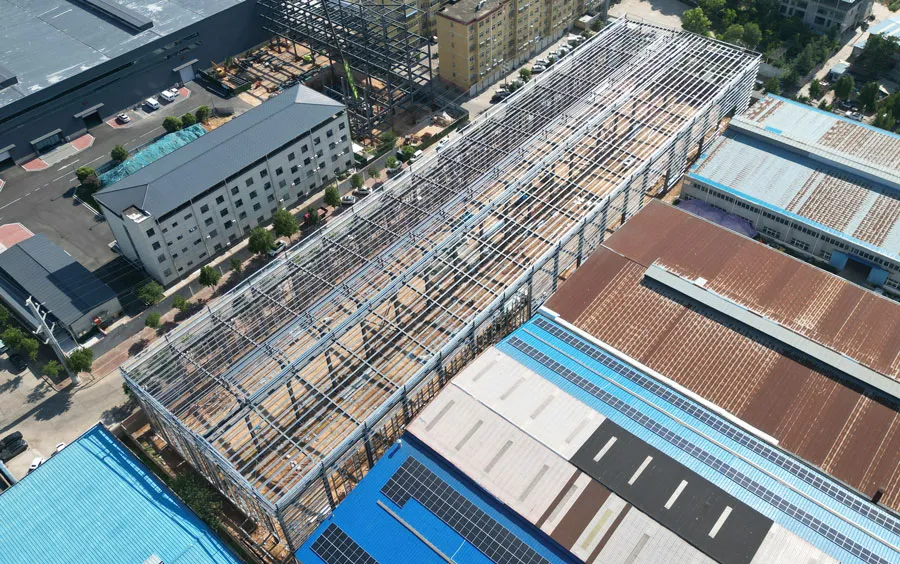
Steel Structure Workshop Solutions
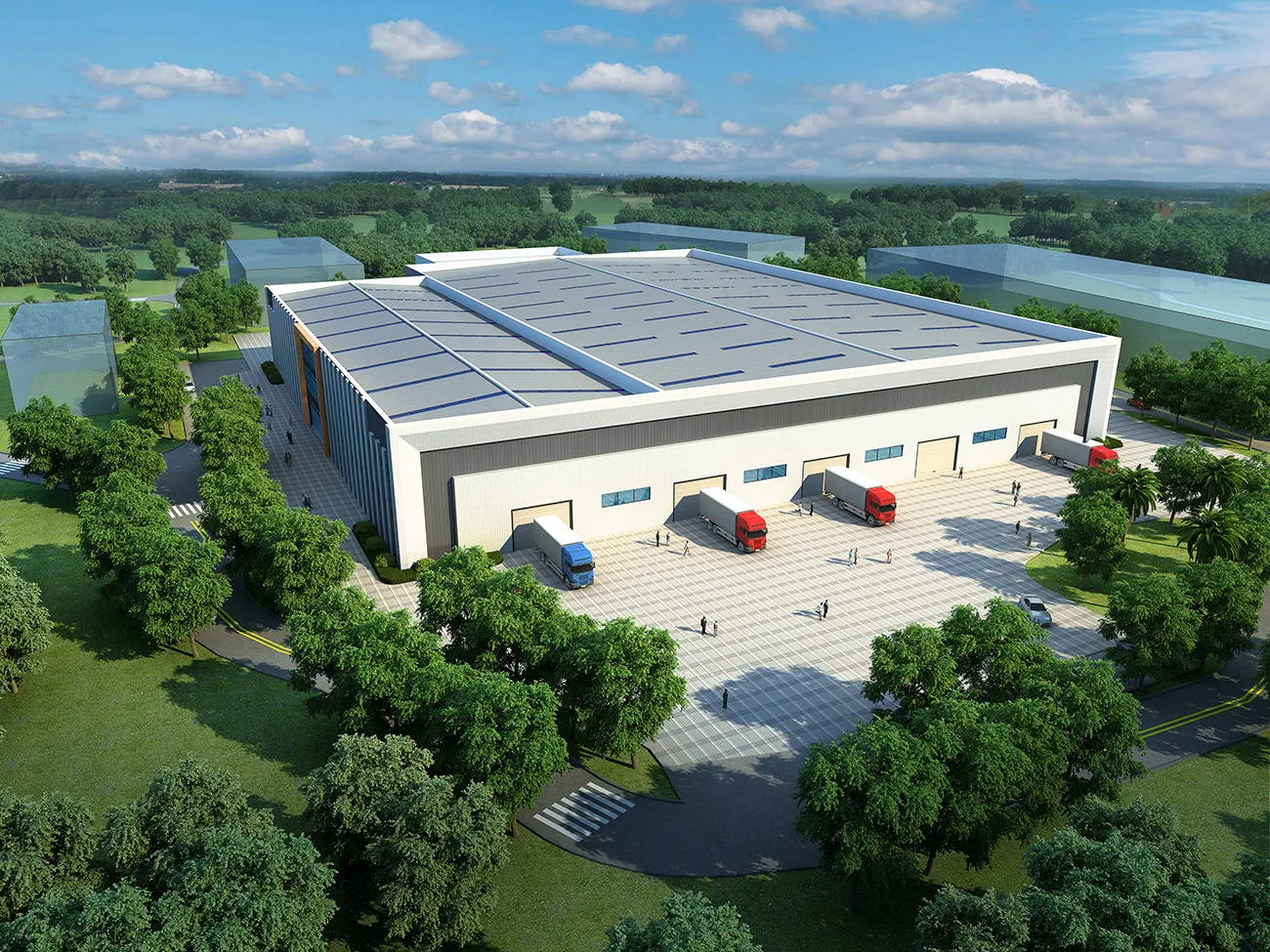
Steel Warehouse Solutions
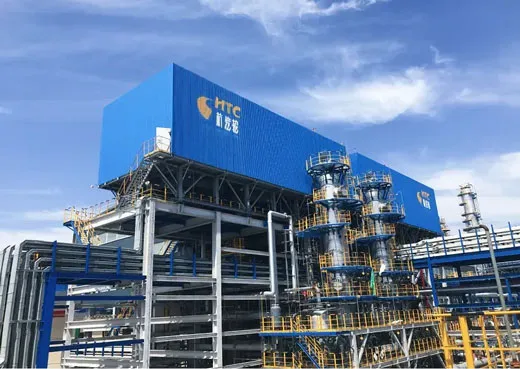
Heavy Steel Structures for Equipment
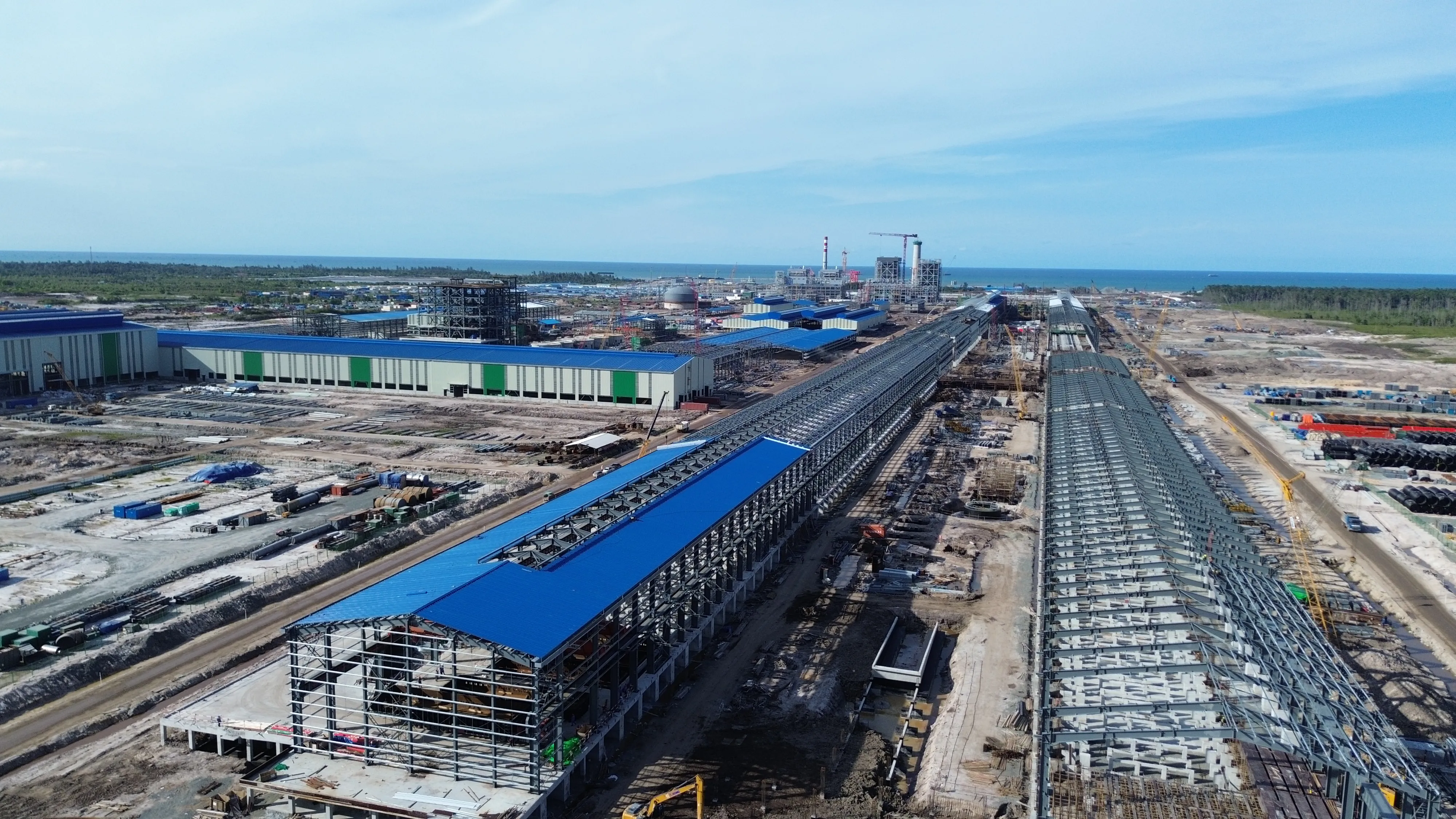
Indonesia North Kalimantan Aluminum Plant Project
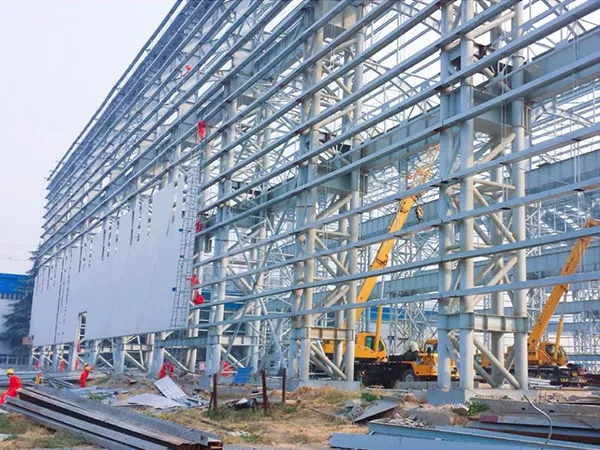
Petroleum & Natural Gas Riveting and Welding Factory
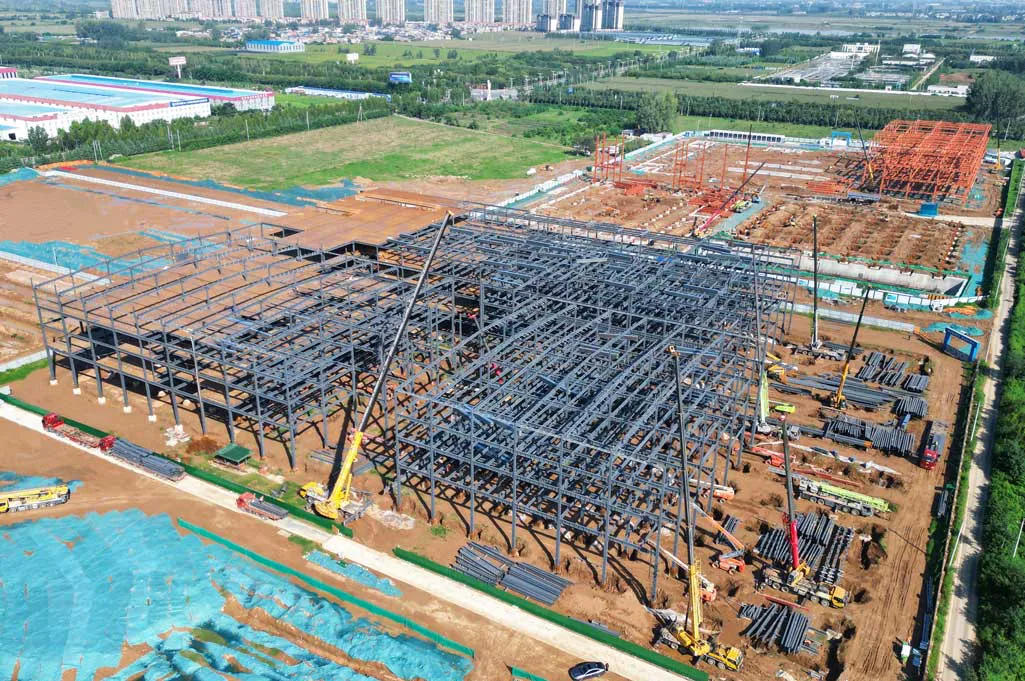
Smart Furniture Production Base Construction for Luoyang Kefeiya
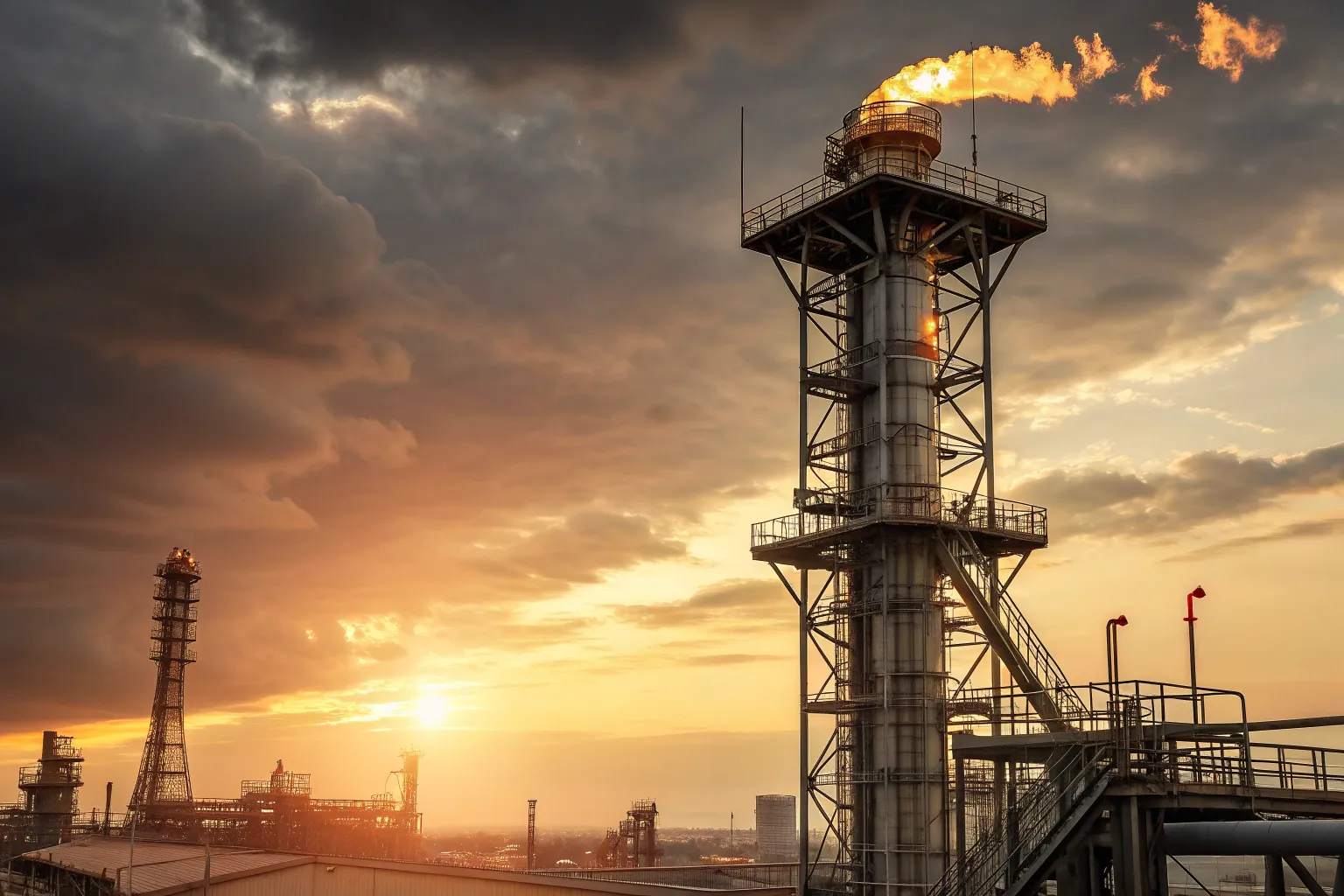
Flare Stack Structure
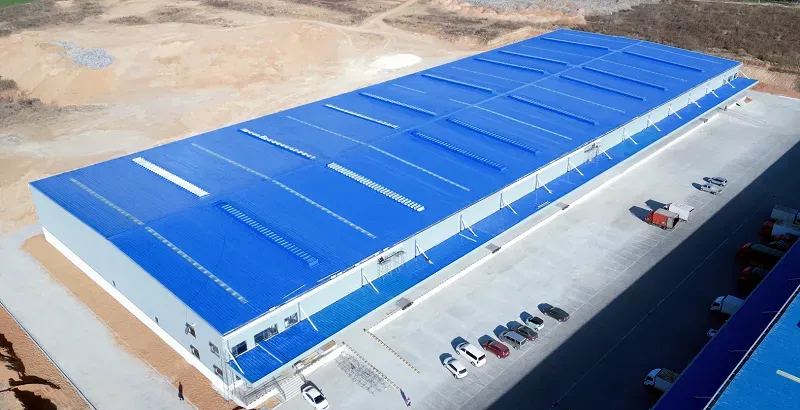
Steel structure warehouse building