This prefabricated steel structure factory project is located in the Ruyang Industrial Cluster of Luoyang City, Henan Province. It is a modern industrial facility that integrates efficient production and scientific research support. The total planned site area is approximately 24,600㎡, consisting of two main buildings: the main workshop and the R&D workshop. Both buildings adopt advanced single-story light steel structure systems, reflecting the principles of green construction, fast delivery, and high-performance structural design.
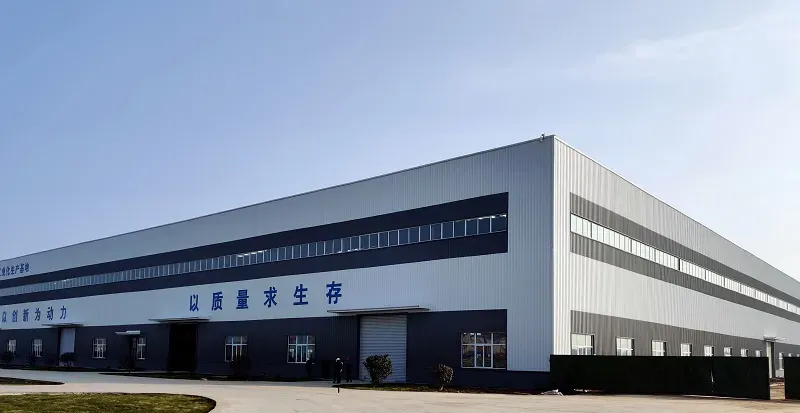
Building Area: 24,610.95㎡
Structure Type: Single-story light steel structure
Building Dimensions: Length 225.89m (axis 1–31), Width 109m (axis A–E), Column spacing 7.5m, Four-span layout
Building Height: Eaves height 15.8m, Steel column height 13.5m
Cranes: 8 sets of 16-ton double-girder overhead cranes across four spans
Steel Columns and Beams: Welded H-section steel, Q345B material
Approx. weight of each column: 1.8 tons
Longest roof beam: 26.5m, weighing approx. 2.1 tons
Beam-to-column connections: M20/M22 10.9S high-strength bolts
Roof: Exposed purlin structure, internal φ1.2mm plastic-coated steel mesh + 75mm aluminum foil glass wool + breathable waterproof layer + 0.6mm aluminized zinc-coated steel sheet (type 760)
Wall: Concealed purlin structure with 75mm glass wool insulation between inner and outer sheets; outer sheet 0.6mm (type 840), inner sheet 0.5mm (type 900)
Waterproof & Drainage: 2.5mm galvanized steel gutters, DN150 PVC downpipes
Doors & Windows: 88 series UPVC windows with 5+9A+5 insulating glass
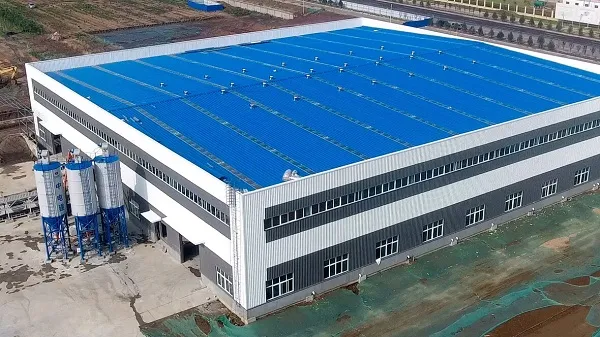
Building Area: 5,536.99㎡
Structure Type: Single-story light steel structure
Dimensions: Length 75m (axis 1–11), Width 72m (axis A–K), Column spacing 7.5m, Three-span layout
Height: Eaves height 14m, Steel column height 11.8m
Cranes: 6 sets of 16-ton single-girder cranes across three spans
Welded H-section steel columns/beams, Q345B material
Column weight: approx. 1.7 tons; longest beam (assembled): 23.5m, 1.7 tons
Beam-to-column connections: High-strength bolts
Enclosure System:
Roof: Exposed purlin structure with steel mesh, 75mm glass wool, breathable waterproof membrane, and 0.6mm type-760 color-coated steel
Wall: Concealed purlin structure, double-panel wall with 75mm glass wool insulation, outer panel is type-860 profiled sheet
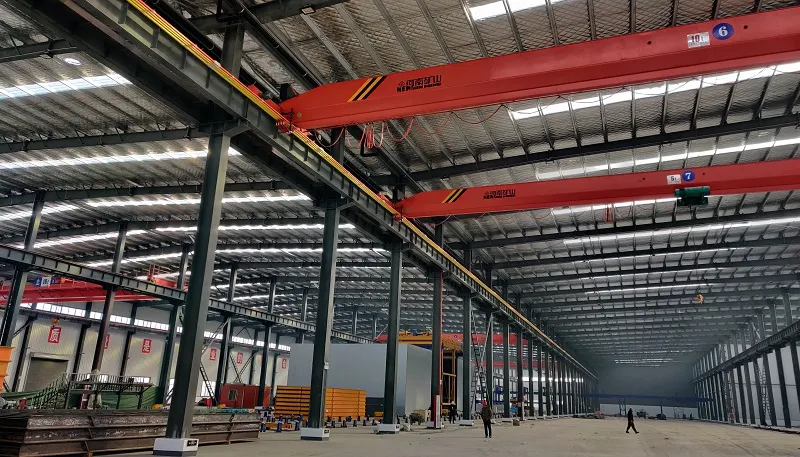
Modular Prefabricated Construction: Standardized, factory-made steel components enable fast on-site assembly, reducing construction time and improving quality and precision.
High-load Layout: Cranes and large-span layouts meet the needs of heavy equipment and smart manufacturing.
Premium Enclosure Design: Excellent insulation, fire resistance, and corrosion protection for enhanced comfort and durability.
Green and Energy-efficient: Recyclable steel structure and eco-friendly materials reflect sustainable building practices.
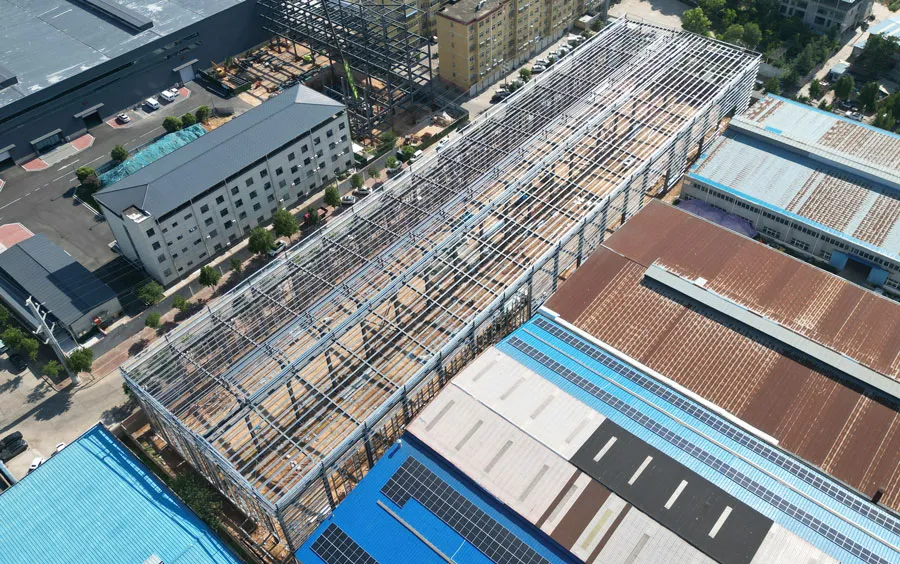
Steel Structure Workshop Solutions
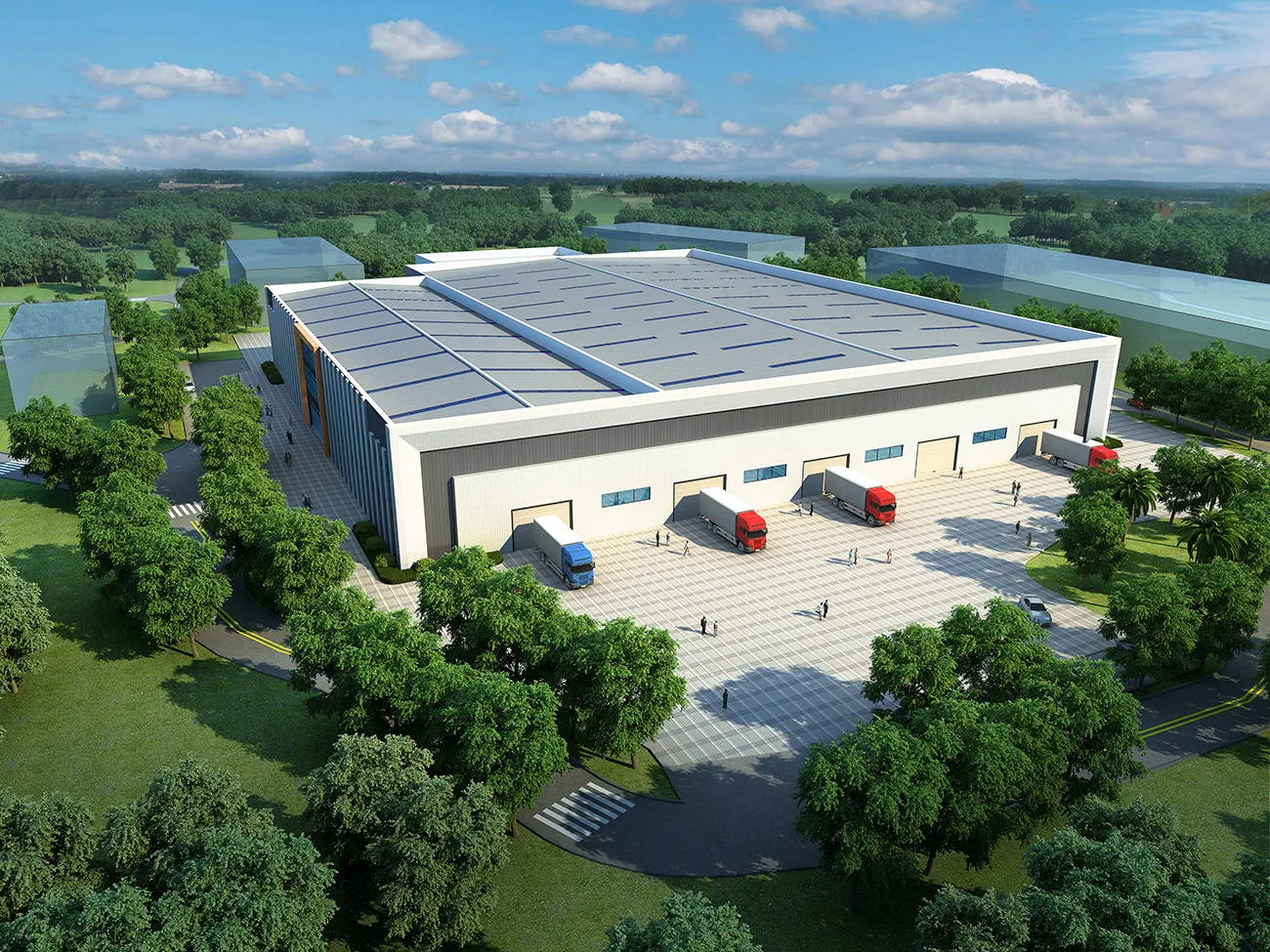
Steel Warehouse Solutions
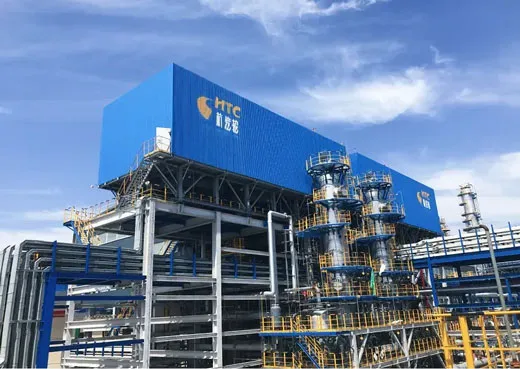
Heavy Steel Structures for Equipment
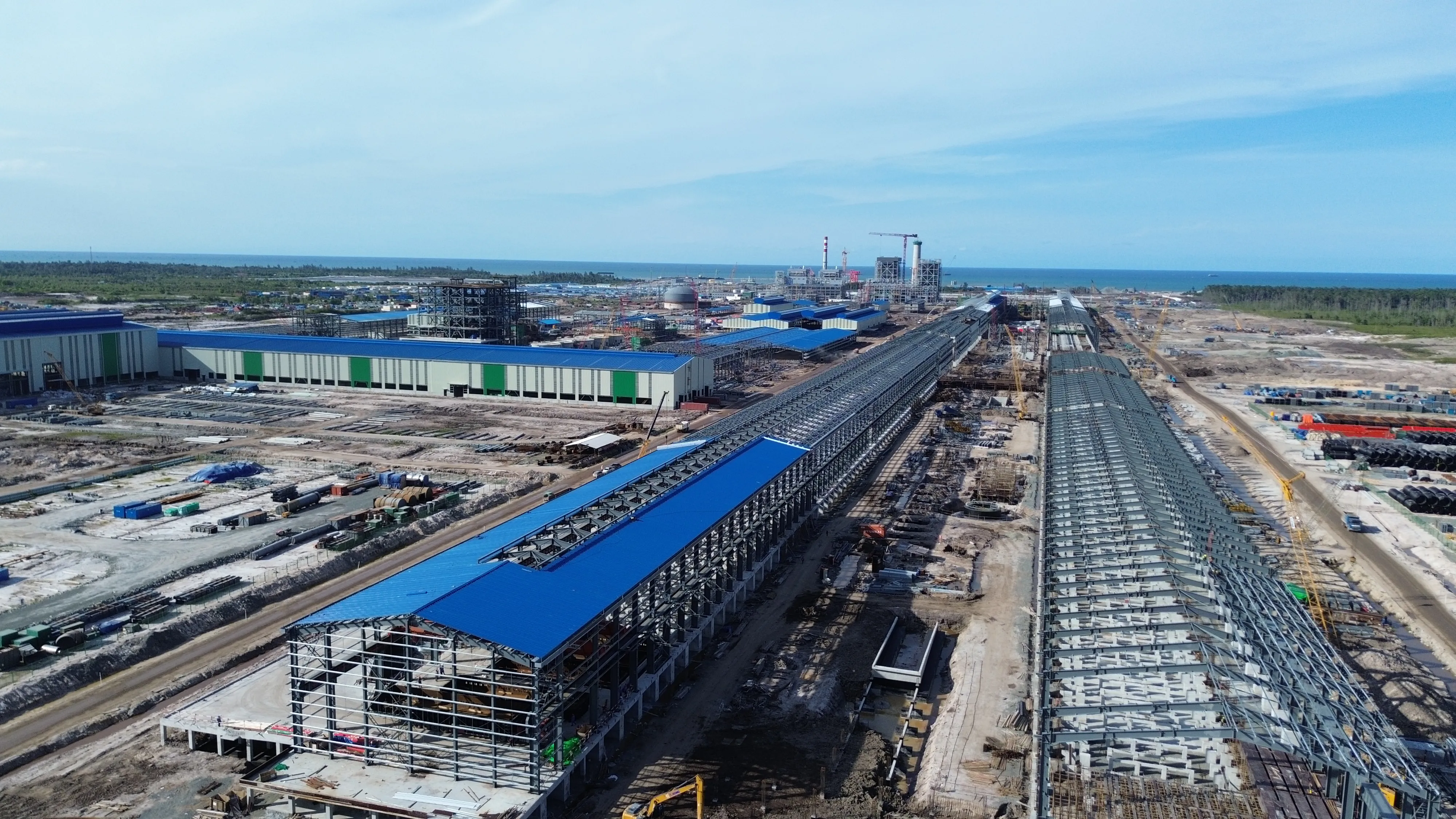
Indonesia North Kalimantan Aluminum Plant Project
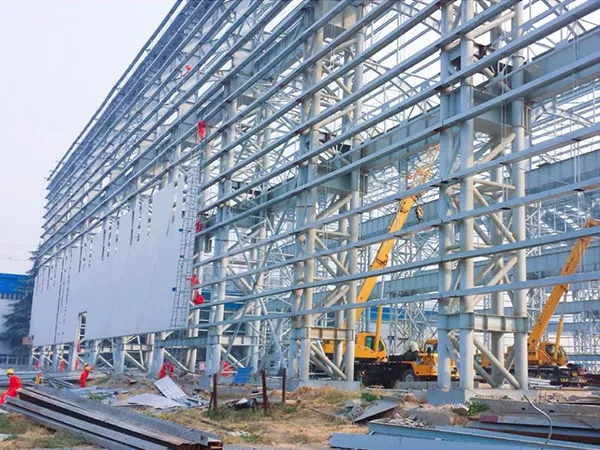
Petroleum & Natural Gas Riveting and Welding Factory
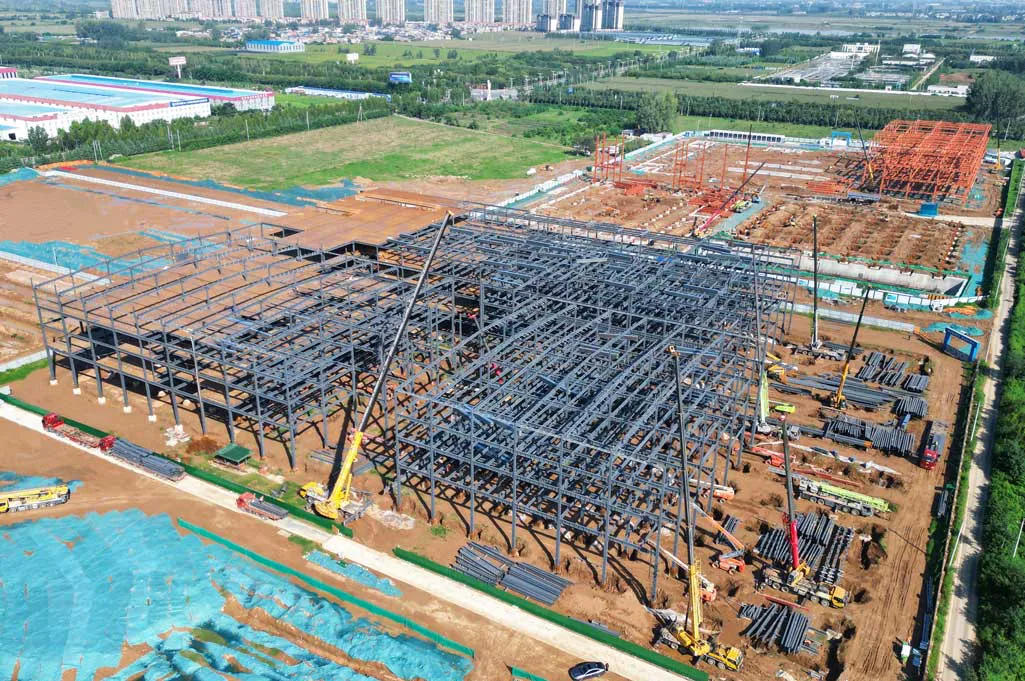
Smart Furniture Production Base Construction for Luoyang Kefeiya
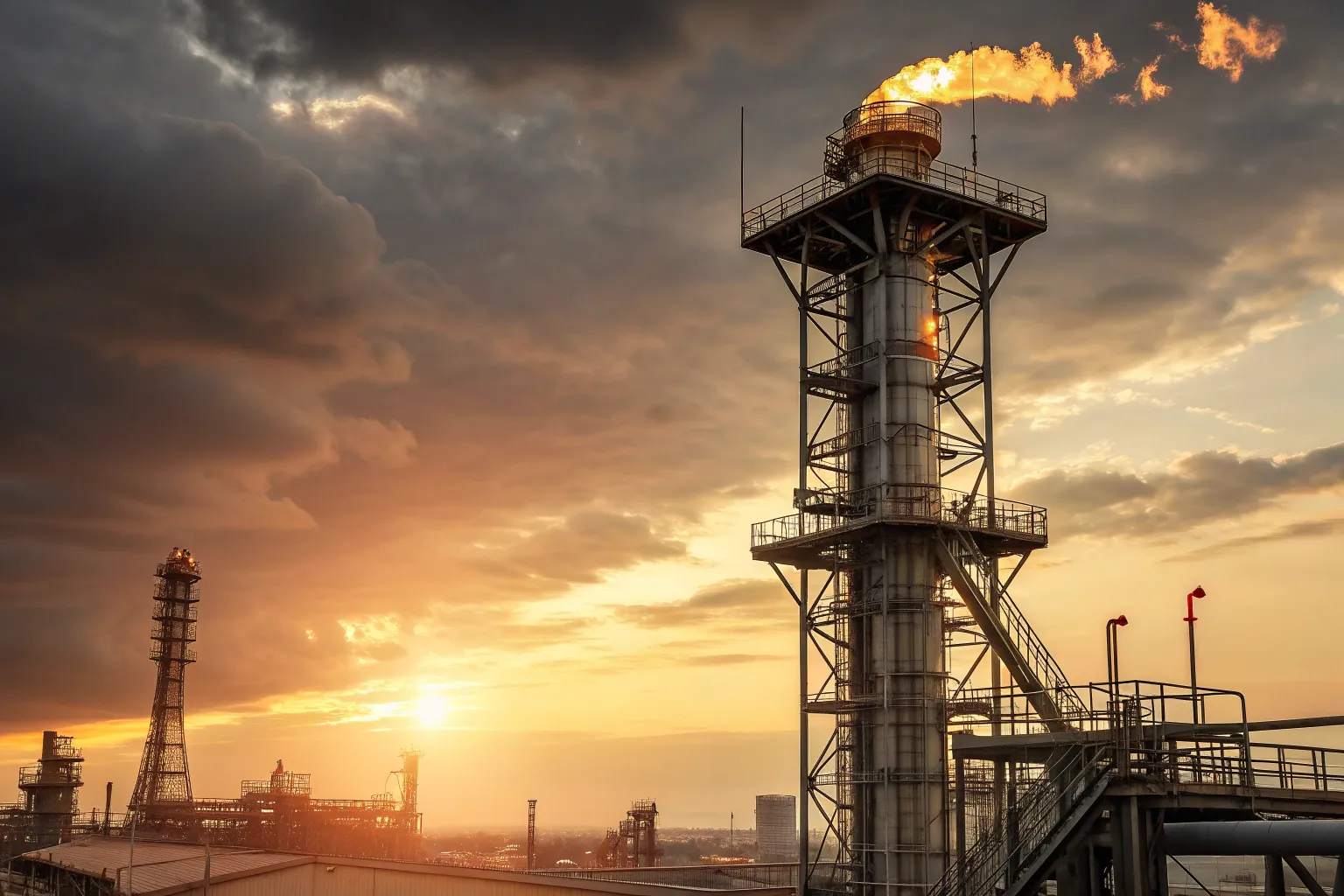
Flare Stack Structure
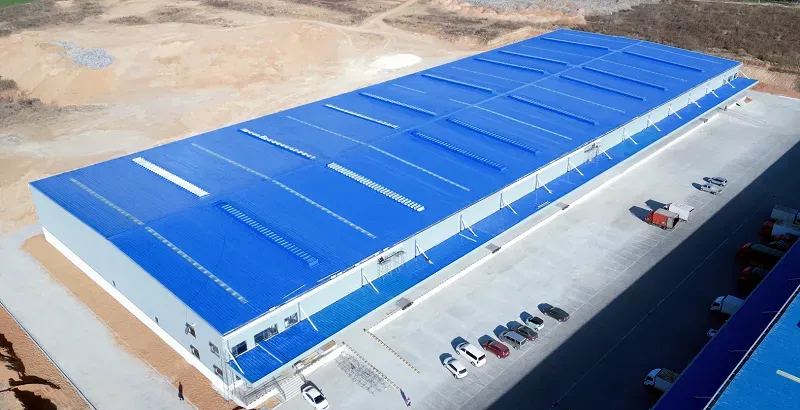
Steel structure warehouse building