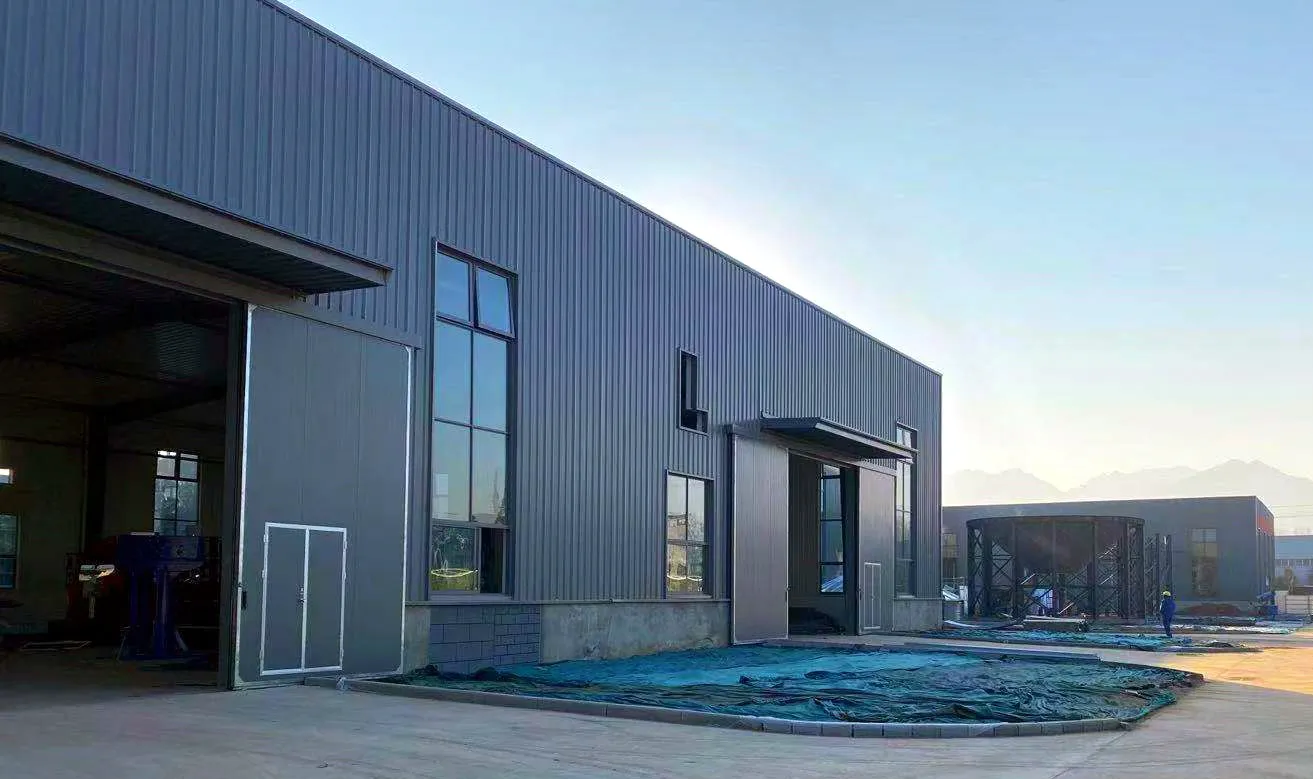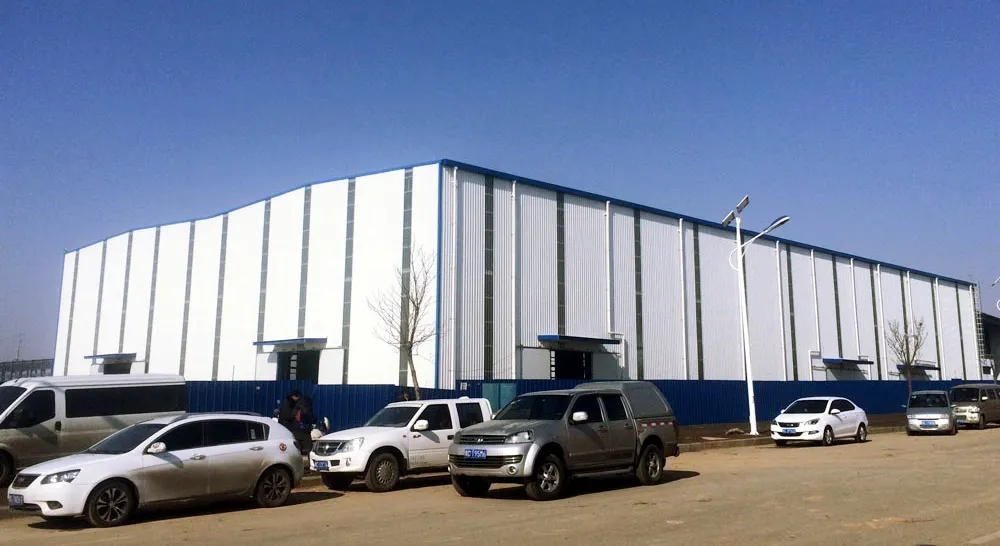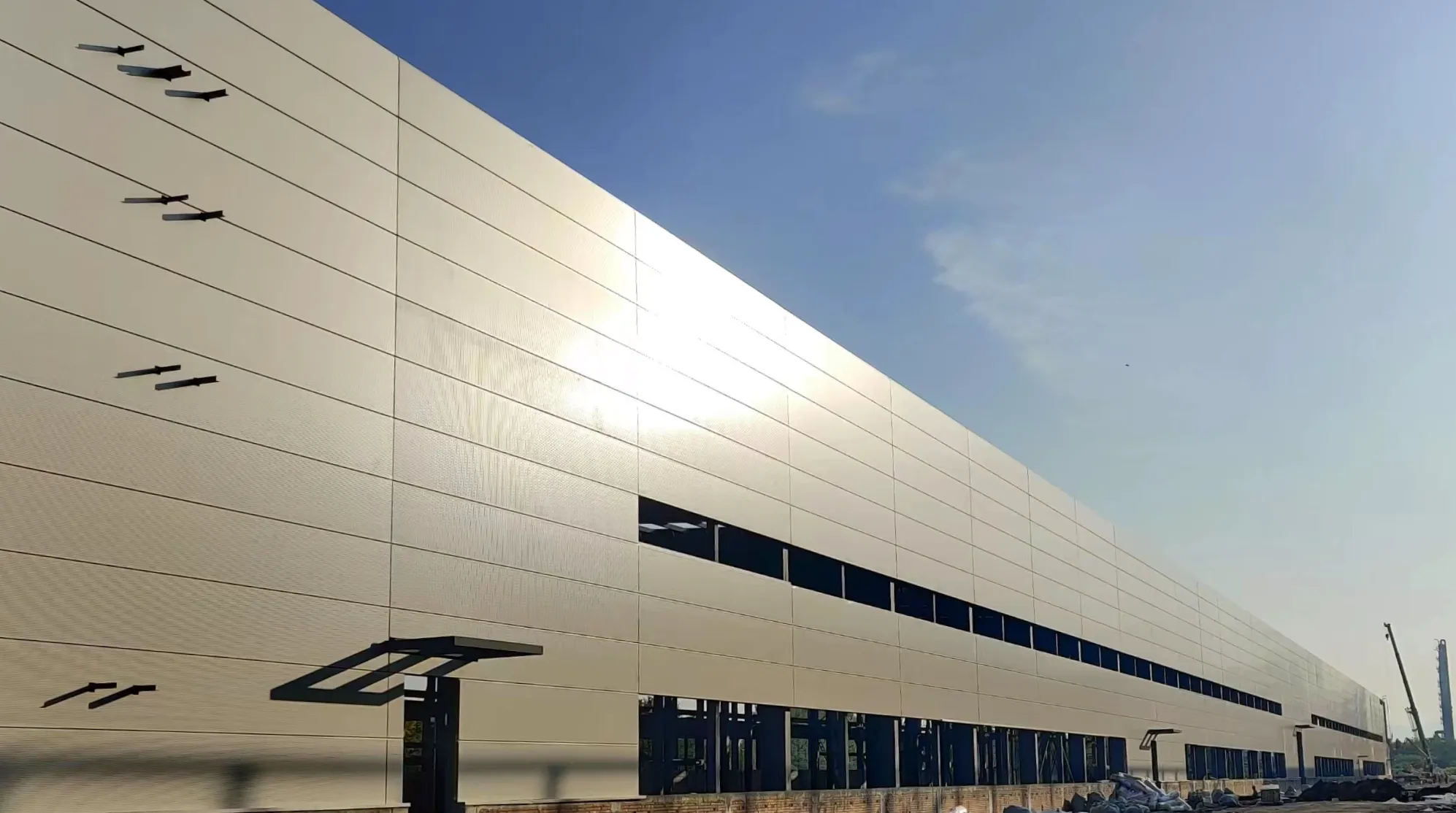Time:2024-11-19 03:26:17 Source:Sanjian Meichen Steel Structure
Steel structure factories have become a preferred choice for modern industrial, commercial, and warehouse buildings due to their fast construction,cost-effectiveness, flexibility, and scalability. Understanding the full construction process not only ensures structural safety but also improves project efficiency. This article provides a detailed, step-by-step overview of the steel structure factory construction process.

Project Requirements and Functional Analysis
Define the purpose of the factory: production, warehousing, logistics, or mixed-use.
Determine load capacity, clear height, span, bay width, lighting, and ventilation needs.
Consider future expansion and modular design for equipment layout and workflow optimization.
Site Survey and Geotechnical Investigation
Conduct soil testing for bearing capacity, water table, seismic conditions, and settlement.
Assess topography, drainage, site access, and surrounding environment.
Obtain necessary permits, environmental assessments, and construction approvals.
Cost Estimation and Risk Assessment
Develop project timeline, milestone schedule, and resource allocation plan.
Identify potential risks such as material price fluctuations, weather delays, or approval bottlenecks.
Design Phase
Structural design: select suitable steel structure type (rigid frame, truss, lattice, or composite), connection methods, and load considerations (wind, snow, seismic).
Architectural design: roof slope, natural lighting, ventilation, and wall systems.
Detailed drawings: node connections, anchor bolts, weld specifications, and panel attachments.
BIM Modeling: detect conflicts, optimize components, and pre-assemble in 3D.

Material Selection and Supplier Management
Auxiliary materials: high-strength bolts, welding rods, connectors, sealants, and coatings.
Surface treatment: galvanization,paint, or powder coating.
Steel grades (Q235, Q345, Q460) with anti-corrosion and fire-resistant properties.
Inspection and On-Site Verification
Check manufacturer certificates for chemical composition, mechanical properties,and testing reports.
Conduct on-site inspection of dimensions, flatness, surface quality, and packaging.
Ensure proper storage and protection from moisture and deformation.
Logistics and Delivery Planning
Arrange transportation for oversized or heavy steel components.
Prepare temporary unloading areas and schedule cranes or lifting equipment.

Cutting and Shaping
Use CNC, laser, or plasma cutting for high-precision component shaping.
Ensure accurate dimensions for beams, columns, trusses, and plates.
Drilling and Welding
Drill holes for high-strength bolts; ensure edges are burr-free.
Pre-assemble some components with welding in the workshop.
Conduct non-destructive testing (NDT) for critical welds: ultrasonic,magnetic particle,or radiographic inspection.
Surface Treatment and Coating
Remove rust and contaminants via sandblasting or pickling.
Apply anti-corrosion coating, primer, or fireproof paint according to specifications.
Conduct pre-assembly trials to verify fit and alignment.
Site Preparation
Foundation Design
Clear and level the site, implement drainage solutions, and handle soil stabilization.
Choose between strip, isolated, raft, or pile foundations based on soil conditions and structural loads.
Install embedded anchor bolts and base plates with precise alignment.
Concrete Work
Reinforcement, formwork, pouring, vibration,and curing.
Inspect concrete strength, dimensions, and alignment before steel erection.
On-Site Inspection
Verify components for damage, coating, and correct numbering.
Store components safely to avoid deformation.
Lifting and Safety Measures
Plan lifting sequences and crane paths.
Ensure personnel are trained and follow high-altitude safety protocols.
Erection Sequence
Columns → Main beams →Secondary beams →Bracing and trusses.
Adjust alignment, plumbness, and elevation as required.
Install roof trusses, purlins, wall panels, and cladding.
Connection and Fastening
Tighten high-strength bolts using the pre-tensioning method.
Weld on-site as necessary, ensuring proper stress distribution.
Roof and Wall Installation
Install purlins, roof sheets, and wall panels.
Apply insulation and sealant for thermal efficiency and waterproofing.
Doors, Windows, and Ventilation
Install factory doors, roller shutters, and emergency exits.
Set up ventilation ducts, skylights, and exhaust systems according to design.
Electrical Systems
Install high/low-voltage panels, lighting, outlets, and grounding systems.
Include fire alarm, UPS, and backup power as required.
Plumbing and Firefighting
Water supply, drainage, fire hydrants, sprinklers, and pumps.
Conduct pressure and flow tests.
HVAC Systems
Install ventilation, air conditioning, and temperature control systems.
Conduct system balancing and performance testing.
Structural and Safety Inspection
Conduct load testing,deflection measurement, and weld inspections.
Verify bolted and welded connections.
System Commissioning
Test electrical, plumbing, fire, and HVAC systems.
Conduct emergency drills and functional tests.
Final Cleaning and Handover
Clean the site, correct minor defects, and provide operation manuals.
Train staff on maintenance and emergency procedures.
A steel structure factory’s construction is a multi-stage process requiring careful planning,precise fabrication,quality control, and skilled erection. By following a structured approach--from site survey, design, materials procurement, fabrication,foundation, erection, to commissioning--you can achieve a safe, durable, and efficient facility.
For companies like meichen steel, focusing on high-quality steel, advanced fabrication technology, and professional project management ensures every steel structure project meets international standards and client expectations.