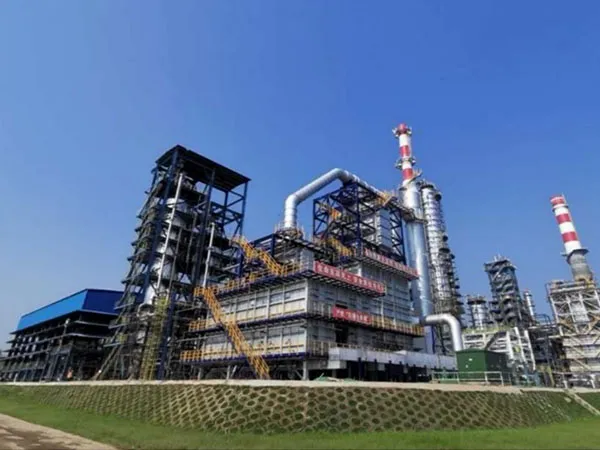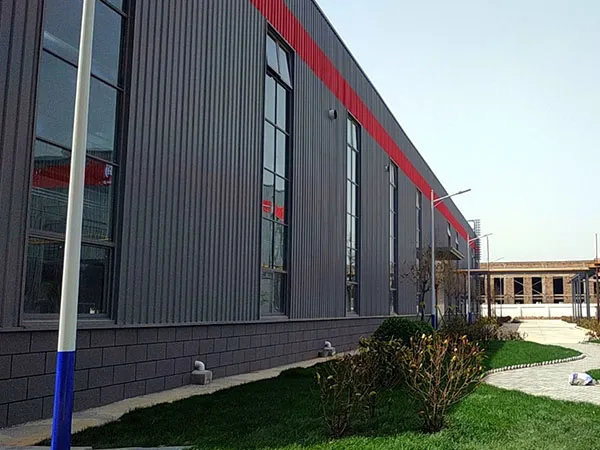Time:2025-08-11 08:03:28 Source:Sanjian Meichen Steel Structure
Designing a multi-story steel structure requires careful consideration of several key points to ensure the building is safe, stable, and durable. The design process must account for various loads, material properties, and construction methods.
Key Points in the Design of Multi-story Steel Structure Buildings

This is the foundational stage where the primary structural scheme is decided.
a. Structural System Selection
The choice of the structural system is the most important decision, as it dictates how the building will resist both gravity and lateral loads. The main options are:
Braced Frames: These use diagonal members in a truss-like configuration to provide lateral stability.
Key Points: Very efficient and stiff for resisting lateral forces (wind, seismic). Economical in terms of steel weight. The main drawback is that the diagonal braces can interfere with architectural elements like windows and doors.
Types: Concentrically Braced Frames (CBF) and Eccentrically Braced Frames (EBF). EBFs are designed to be more ductile for seismic applications.
Moment-Resisting Frames (Rigid Frames): These rely on rigid connections between beams and columns to resist lateral forces.
Key Points: Allows for open architectural bays without diagonal braces. Offers more design flexibility. However, it requires heavier columns and beams and more complex, expensive moment connections. The frame is also generally more flexible (less stiff) than a braced frame.
Shear Wall / Core Systems: Often used in taller buildings, this system uses concrete or steel plate shear walls, typically around elevator shafts and stairwells, to create a stiff central core that resists all lateral loads.
Key Points: Extremely stiff and efficient for high-rises. The rest of the steel framing can be designed with simple, cheaper connections just for gravity loads.
Hybrid Systems: Combining elements of the above systems (e.g., a moment frame in one direction and a braced frame in the other) to optimize performance and cost.
b. Load Path
A fundamental principle of structural design. The designer must ensure a clear, continuous, and direct load path for all forces (gravity and lateral) from their point of application all the way down to the foundation. Any ambiguity or discontinuity in this path is a potential point of failure.
Accurately determining and combining the forces the structure must resist is critical.
a. Gravity Loads
Dead Loads (DL): The permanent weight of the structure itself (steel beams, columns, decking), plus fixed components like facades, mechanical systems (MEP), ceilings, and partitions.
Live Loads (LL): The temporary, movable loads from occupants, furniture, equipment, and stored materials. These are specified by building codes based on the building's intended use (e.g., office, residential, storage).
b. Lateral Loads
These forces act horizontally and are increasingly significant as a building gets taller.
Wind Loads: Calculated based on building height, location (wind speed maps), shape, and exposure. Wind can cause pressure, suction, and vibrations.
Seismic (Earthquake) Loads: Inertial forces generated by the ground shaking. The magnitude depends on the building's mass, the seismic zone, soil type, and the ductility of the chosen structural system.
c. Load Combinations
Building codes (like ASCE 7 in the US) mandate combining these loads in various worst-case scenarios (e.g., Dead Load + Max Live Load, or Dead Load + Wind Load + some Live Load) to ensure the structure is safe under all plausible conditions.

This is the "nuts and bolts" of sizing the individual components.
a. Column Design
Key Points: Columns primarily resist axial compression but must also be designed for bending moments from moment frames or eccentric loads. Buckling is the primary failure mode for slender columns and is a critical design check.
b. Beam and Girder Design
Key Points: Beams are designed primarily for bending moment and shear force from gravity loads. Their deflection under load must also be limited to prevent damage to finishes (like drywall) and to ensure user comfort. Floor vibrations are another key serviceability check.
c. Connection Design
This is arguably the most critical and complex part of steel design. Connections are where failures often occur if not detailed properly.
Types:
Shear Connections (Simple Connections): Designed to transfer only vertical shear force. Assumed to be a "pin."
Moment Connections (Rigid Connections): Designed to transfer both shear and bending moment. These are complex, expensive, and critical to the performance of a moment frame.
Key Point: The design must be constructible. Connections should be standardized where possible to simplify fabrication and erection, reducing cost and potential errors.
Beyond the strength of individual members, the behavior of the entire building must be considered.
a. Overall Building Stability (P-Delta Effect)
As a tall building sways sideways (drift, denoted by Δ) under lateral load, the gravity loads (P) are no longer perfectly vertical. This creates a secondary, overturning moment (P times Δ). This P-Delta effect must be accounted for in the analysis, as it can significantly increase the moments in columns and reduce the building's stability.
b. Serviceability
This relates to the performance of the building in normal use, focusing on user comfort.
Deflection: Limiting how much beams and floors sag under load.
Drift: Limiting how much the building sways sideways in the wind to prevent damage to non-structural elements (like cladding and partitions) and to avoid causing discomfort or alarm to occupants.
Vibration: Steel's lightweight nature can make floors prone to perceptible vibration or "bounce" from foot traffic. This must be analyzed and controlled, often by selecting deeper/stiffer beams than strength alone would require.
a. Fire Protection
Steel loses a significant portion of its strength at high temperatures (around 550°C / 1000°F). Therefore, fire protection is a non-negotiable code requirement.
Methods: Spray-on Fire-Resistive Material (SFRM), intumescent paint (swells when heated to form an insulating char), encasement in gypsum board or concrete.
b. Constructability and Fabrication
The design must be practical to build.
Erection Plan: How will the steel be lifted and assembled on site? Crane access and capacity are major considerations.
Fabrication: Are the member sizes and connections standard and easy to fabricate in a workshop? Overly complex custom fabrication drives up cost and time.
Transportation: Members must be sized so they can be transported to the site by truck.
c. Corrosion Protection
Steel must be protected from rust, especially if exposed to the elements. This is typically done with paint systems, galvanizing, or by using weathering steel.
d. Foundation Design
The steel superstructure collects all the building loads and delivers them as concentrated forces at the base of the columns. The foundation (e.g., pile caps, mat foundation) must be designed to safely transfer these immense loads to the ground without excessive settlement.
The above is a complete introduction to the key points of multi-story steel structure building design. The design of multi-story steel structures is a complex process that requires a balance between safety, economy, and functionality.