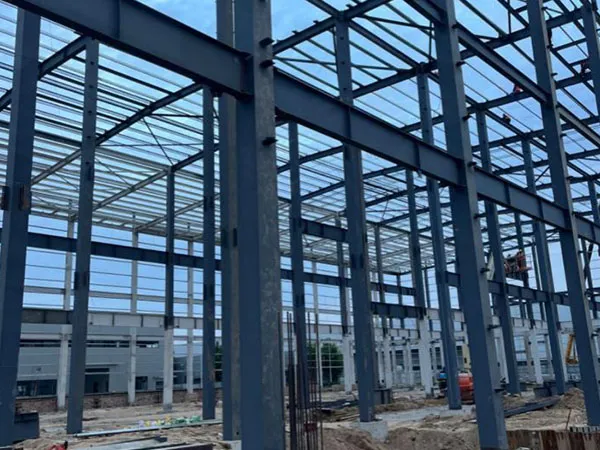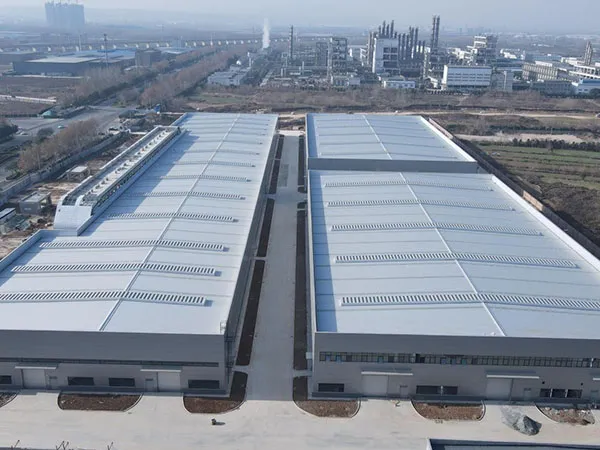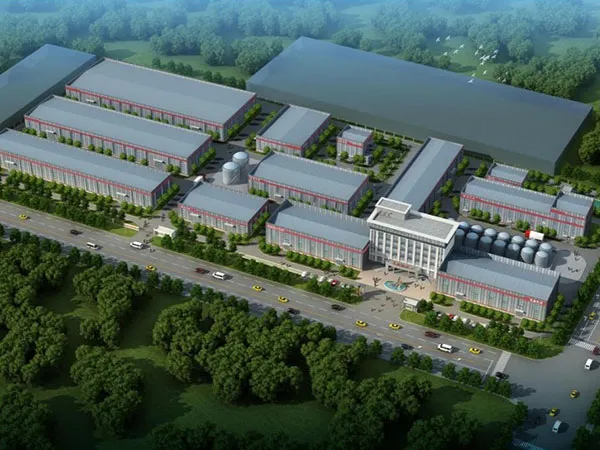Time:2025-06-23 02:16:17 Source:Sanjian Meichen Steel Structure
Industrial steel structure construction is a highly systematic process used to build facilities like factories, warehouses, power plants, processing facilities, and large-scale workshops. Unlike traditional construction, it relies heavily on prefabrication, where major components are manufactured off-site in a controlled factory environment and then transported to the site for assembly.

The construction process of an industrial steel structure is a complex and multi-stage endeavor that prioritizes precision, efficiency, and safety.
Conceptual Design & Feasibility: This initial stage involves understanding the client's needs, project requirements, and site conditions. Architects and engineers collaborate to develop conceptual designs.
Detailed Design & Engineering: Based on the conceptual design, detailed blueprints, specifications, and structural calculations are created. This includes determining the appropriate steel grades and types, considering load-bearing requirements, environmental factors, and regulatory standards. Computer-Aided Design (CAD) software is extensively used for precise drawings.
Permits and Approvals: Obtaining all necessary permits and approvals from local authorities is a critical step before any physical work begins.
Material Selection & Acquisition: High-quality steel materials (sheets, profiles, coils) are selected and ordered based on the detailed design.
Quality Inspection of Raw Materials: Incoming raw materials undergo strict inspections to verify they meet quality and strength standards, including checks for size, specifications, surface quality, and certification documents.
Material Cutting: Steel is cut to the desired sizes and shapes using various methods such as shearing, sawing, flame cutting, laser cutting, or plasma cutting, often employing CNC (Computer Numerical Control) machines for precision.
Bending and Shaping: Depending on the design, steel components like flanges and webs may be bent or pressed to achieve specific shapes and dimensions.
Sub-Assembly/Fitting: Individual steel components (beams, columns, trusses, etc.) are meticulously fitted together and temporarily connected, often using tack welding to hold them in place at the correct angles.
Welding and Joining: The primary method for joining steel components is welding (e.g., MIG, TIG, arc welding). Skilled welders ensure strong and durable connections. Bolting is also used, especially where disassembly or modification might be required. Reinforcing ribs and cleats are also welded.
Straightening: After welding, components may undergo straightening to remove any warping and ensure flatness and accurate edges.
Quality Control and Inspection (Fabrication Stage): Rigorous quality checks are performed throughout the fabrication process. This includes:
Dimensional Checks: Precise measurements to ensure components conform to design specifications.
Non-Destructive Testing (NDT): Methods like ultrasonic testing, magnetic particle testing, and radiography are used to ensure the integrity of welds and joints, checking for hidden defects.
Surface Treatment and Coating: To prevent corrosion and prolong the lifespan of the steel, surfaces are cleaned (e.g., sandblasting) to remove dirt, rust, and slag. Then, protective coatings such as anti-rust primer, paint, epoxy, or galvanization are applied.

Logistics Planning: Meticulous planning is essential for transporting prefabricated steel components to the construction site, especially for large or oversized elements that may require specialized vehicles and handling equipment.
Safety: Strict safety protocols are followed during loading, transport, and unloading to prevent accidents and damage to the components.
Clearing and Leveling: The construction site is cleared of obstacles and leveled to create a stable base for the foundation.
Foundation Construction: A strong foundation (e.g., concrete slab, pier foundation, perimeter footing) is built to support the steel structure. Anchor bolts are embedded into the foundation to provide secure connection points for the steel frame.
Site Survey and Soil Testing: Comprehensive surveys and soil tests are conducted to assess load-bearing capacity and ensure the ground can support the building's weight.
Pre-Erection Preparation: This involves checking all equipment, materials, and safety measures before starting the erection.
Crane Operations: Cranes are indispensable for lifting and positioning heavy steel components with precision. Skilled crane operators and rigging crews work in coordination.
Column and Beam Installation: The erection typically begins with installing columns on their base plates, ensuring proper alignment and verticality. Temporary bracing is used to secure the columns. Beams are then hoisted and connected to the columns.
Purlin and Brace Setup: Roof purlins, wall girts, and bracing systems (like wind bracing) are installed to add stability and connect the main structural elements.
Assembly and Connection: Steel components are assembled according to design specifications, with connections secured by bolting or site welding. Alignment checks are continuously performed to ensure accuracy.
Installation of Subsequent Frames: Once the initial frame (often a braced bay) is stable and aligned, the process is repeated for subsequent frames, following a systematic approach.
Roof and Wall System Installation: Once the steel frame is complete, the roof structure (trusses or panels) and exterior wall panels (often steel sheathing and insulation) are installed, with proper waterproofing and insulation applied.

Doors, Windows, and Cladding: Installation of doors, windows, and any additional exterior cladding or finishing materials.
Interior Construction: This includes installing interior partition walls (often using light gauge steel framing), electrical wiring, plumbing systems, mechanical installations, flooring, ceilings, and fixtures.
Surface Finishing (On-site): Any final paint touch-ups or protective coatings are applied to areas that might have been damaged during erection.
Detailed Inspection: A comprehensive final inspection is conducted to ensure the entire steel structure meets all design specifications, safety standards, and building codes. This includes verifying alignment, weld quality, bolt tightness, and overall structural stability.
Obtaining Occupancy Permit: Once all inspections are complete and the building complies with regulations, the necessary occupancy permit is secured.
Client Walkthrough and Handover: A final walkthrough with the client is performed to address any outstanding issues before officially handing over the completed industrial steel structure.
Throughout all these stages, stringent quality control measures and safety protocols are paramount to ensure the structural integrity, longevity, and safe operation of the industrial steel structure.