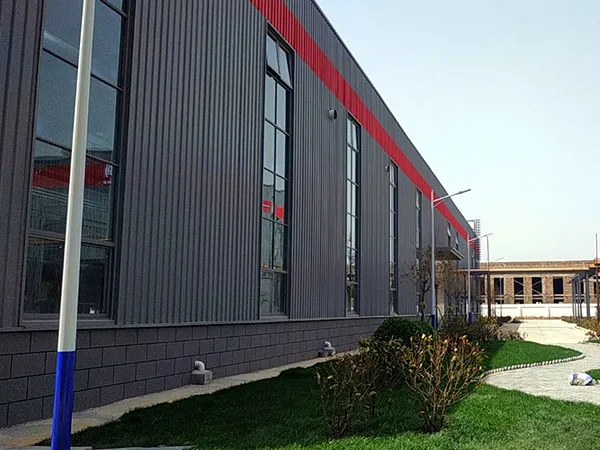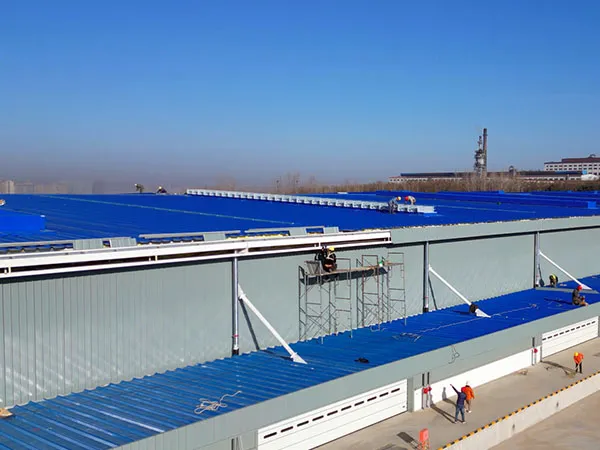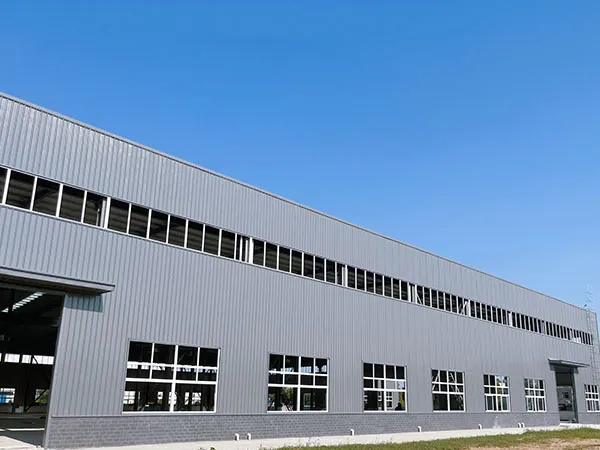Time:2025-07-07 08:42:22 Source:Sanjian Meichen Steel Structure
The load capacity of a steel structure workshop is not a single, fixed number; it's a complex calculation that depends on many factors and is determined during the engineering design process to ensure safety and functionality.

Dead Loads (Permanent Loads): These are constant and include the weight of the structure itself (steel beams, columns, roof, walls), as well as fixed elements like permanent flooring, ceilings, and fixed equipment.
Live Loads (Variable Loads): These loads change over time and are due to the intended use of the workshop. They include:
Occupancy loads: Weight of people.
Equipment loads: Weight of machinery, tools, vehicles.
Storage loads: Weight of materials, inventory.
Crane loads: If the workshop has overhead cranes, these are significant dynamic loads that need careful consideration.
Environmental Loads: These are natural forces that the building must withstand:
Wind Loads: Forces exerted by wind blowing against the building. These vary with location, building height, and shape.
Snow Loads: Weight of snow accumulation on the roof, determined by local climate and roof slope.
Seismic (Earthquake) Loads: Forces generated by earthquakes, especially critical in seismically active regions.
Thermal Loads: Forces generated by temperature changes causing expansion or contraction of materials.
Building codes (e.g., ASCE 7 in the US, Eurocodes) provide minimum design load requirements for different types of structures and occupancies. Engineers must adhere to these codes to ensure safety.
Load factors are applied to the expected loads to account for uncertainties and potential extreme events, determining the "design loads" used for sizing structural members.

Structural System: The chosen structural system (e.g., portal frame, truss, frame structure) significantly impacts load distribution and capacity. Portal frames are common for industrial workshops with small to medium spans.
Material Properties: The grade of steel (e.g., Q235, Q345) directly influences its strength and load-bearing capacity.
Member Sizing and Spacing: The dimensions and spacing of beams, columns, and purlins are critical for distributing loads effectively and preventing failure.
Connections: The design and construction of connections (welds, bolts) between structural members are crucial for load transfer and overall structural integrity.
Foundation: The foundation must be designed to evenly distribute the entire building's load to the underlying soil or bedrock.
Special Considerations: Workshops with heavy machinery, overhead cranes, or specific industrial processes may require additional design considerations for dynamic loads, vibrations, and concentrated loads.
Load Calculation: Each type of load is calculated based on relevant standards, local data, and the building's specific use.
Structural Analysis: Engineers use specialized software (e.g., ETABS, STAAD.Pro, SAP2000) to perform static and dynamic analyses, calculating internal forces, stresses, and deformations under various load combinations.
Component Capacity Check: The calculated internal forces are compared against the allowable stresses and capacities of the steel components to ensure they can withstand the loads without exceeding safety limits.
Optimization: The design is often optimized to ensure both safety and efficiency, adjusting member sizes or connections as needed.

You cannot simply state a generic "load capacity" for a steel structure workshop. It's a result of a detailed engineering design process that considers all potential loads, applies relevant building codes and standards, and performs rigorous structural analysis to ensure the workshop can safely support its intended functions and withstand environmental forces throughout its lifespan.
If you have a specific workshop project in mind, a qualified structural engineer would be able to determine its precise load capacity based on the detailed design and local conditions.