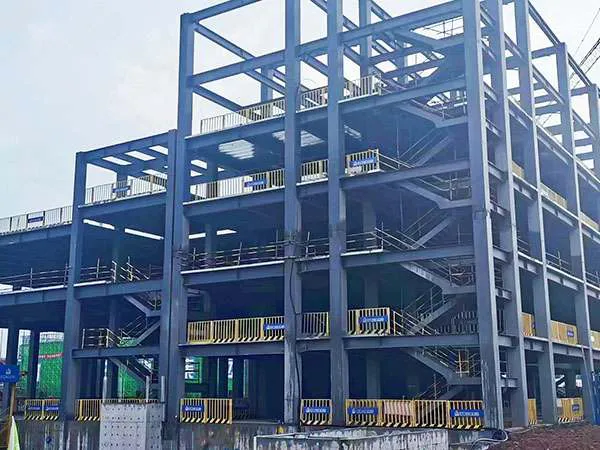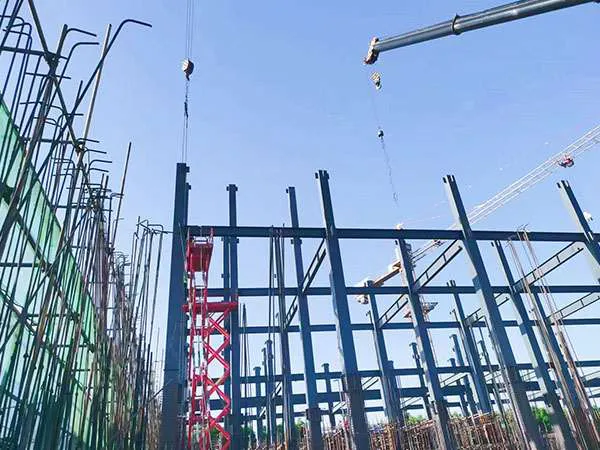Time:2025-09-23 02:25:34 Source:Sanjian Meichen Steel Structure
In today's rapidly changing global supply chain, cold chain logistics plays a crucial role. Whether it's food preservation, pharmaceutical storage, or chemical materials, an efficient and stable cold storage system is key to business success. This article will delve into the entire process of steel structure cold storage construction, providing a comprehensive guide from meticulous planning to the selection of advanced materials to quality control during construction. Meichen Steel, as your trusted partner, is committed to providing you with superior steel structure cold storage design and construction services.

Among various building structures, steel structures are the preferred choice for cold storage construction due to their unique advantages.
Excellent Strength and Stability: Steel's high strength ensures the structural integrity of cold storage in extreme temperatures, effectively resisting external impacts and internal pressure, and providing a solid foundation for stored goods.
Quick Construction Time and Cost Savings: Steel structures are highly prefabricated and easily installed on-site, significantly shortening the construction period. This means your cold storage project can be operational sooner, generating economic benefits sooner.
Larger Spans and Flexible Layouts: Steel structures allow for larger, column-free spans, providing ample storage space within the cold storage, facilitating efficient cargo stacking, handling, and the use of automated equipment.
Excellent Seismic Performance: Steel's ductility provides greater resistance to earthquakes, effectively protecting the high-value goods and equipment within the cold storage.
Environmental Protection and Sustainability: Steel is recyclable, aligning with modern green building concepts and contributing to a positive social image for businesses.
Strong Design Flexibility: Steel structures can meet a wide range of complex design requirements, from standard cold storage to custom-designed cold storage.
Steel Frame: Main skeleton providing structural support.
Insulated Panels:Sandwich panels with polyurethane or polystyrene cores for optimal thermal efficiency.
Flooring: Reinforced concrete or steel panels with anti-slip coating.
Doors & Loading Bays: Insulated, airtight doors with fast-acting options for minimal temperature loss.
Refrigeration System: High-efficiency cooling units tailored to warehouse size and stored goods.
Building a high-efficiency steel cold storage facility requires a rigorous and professional process.
Storage Capacity and Temperature Requirements: Determine the type and quantity of goods to be stored, as well as the precise temperature range required (e.g., high-temperature refrigeration, medium-temperature refrigeration, low-temperature freezing, and ultra-low-temperature freezing).
Site Assessment and Geological Survey: Detailed analysis of the project site's climatic conditions, geographical location, and geological bearing capacity to ensure a stable foundation.
Functional Zoning and Layout Optimization: Based on requirements for goods loading and unloading, sorting, and packaging, clearly defined functional areas are planned, including unloading areas, pre-cooling areas, storage areas, packaging areas, and machine rooms.
Energy Efficiency Considerations: Evaluate and estimate the cold storage facility's energy consumption to inform the subsequent selection of refrigeration systems and insulation materials.
Structural Design: Based on the plan, experienced structural engineers use professional software to conduct detailed design of the steel structure framework, including the selection and arrangement of main beams, secondary beams, columns, and support systems.
Insulation System Design: Based on the cold storage temperature requirements, select the most appropriate insulation board material (such as polyurethane (PU) board, polystyrene (EPS) board, or extruded polystyrene (XPS) board) and design a tight insulation layer connection method to prevent cold bridge effects.
Refrigeration System Design: Based on the storage capacity and temperature requirements, configure the appropriate refrigeration unit, evaporator, condenser, control system, etc. to ensure cooling efficiency and stability.
Electrical and Fire Protection Systems: Design standard-compliant power supply, lighting, ventilation, fire alarm, and automatic fire extinguishing systems.
Detailed Construction Drawings and BIM Modeling: Prepare detailed construction drawings and utilize BIM (Building Information Modeling) technology for 3D modeling to improve design accuracy and anticipate potential issues.
High-Quality Raw Material Procurement: Select high-quality steel that meets national standards (such as Q345B and Q235B) to ensure structural strength and durability. Factory Finishing: Steel components are cut, welded, drilled, rust-removed, and treated with anti-corrosion treatment (such as sandblasting, primer, and topcoat) at a specialized processing facility to ensure dimensional accuracy and surface quality.
Component Numbering and Transportation: All prefabricated components are strictly numbered for quick on-site identification and installation, and are then properly packaged and transported to the construction site.
Foundation Preparation and Foundation Pouring: Depending on the geological conditions, pile foundations, strip foundations, or independent foundations are constructed to ensure load-bearing capacity.
Steel Structure Main Frame Hoisting: An experienced team uses professional lifting equipment to precisely hoist and connect steel columns and beams according to the design drawings, constructing the cold storage's main skeleton.
High-Strength Bolting and Welding: High-strength bolting and precision welding techniques are used to ensure the strength and stability of steel structure joints.
Wall and Roof Panel Installation: Cold storage-specific insulation panels are installed in strict accordance with insulation design requirements, ensuring tight panel joints to prevent heat penetration. Floor Insulation and Moisture-Proofing: The floor is a major channel for cold loss, requiring multiple layers of insulation, moisture-proofing, and frost-proofing to ensure the long-term stability of the floor structure.
Airtightness Testing: Conduct an airtightness test on the entire cold storage to identify and repair potential cold leaks and ensure effective insulation.
Refrigeration Unit Installation and Commissioning: Install key components such as the compressor unit, condenser, evaporator, and expansion valve, connect pipes, vacuumize the unit, charge the refrigerant, and perform system commissioning.
Control System and Automation: Install advanced temperature control, humidity control, pressure monitoring, and fault alarm systems to achieve intelligent cold storage management.
Electrical Wiring and Lighting: Lay electrical wiring that meets moisture-proof and anti-corrosion requirements, and install specialized cold storage lighting.
Comprehensive Performance Testing: Conduct comprehensive tests on the cold storage's temperature stability, refrigeration efficiency, energy consumption, and safety systems.
Project Completion Acceptance: Invite the owner, supervisor, and designer to jointly conduct the project acceptance. Post-maintenance and care: Provide detailed equipment operation manuals, maintenance recommendations and emergency troubleshooting solutions to ensure long-term, efficient and stable operation of the cold storage.

To build an excellent steel-structured cold storage, in addition to the basic processes described above, the following key factors and technical applications are also important:
Polyurethane (PU) insulation boards: Due to their excellent thermal conductivity and structural strength, they are widely used in various cold storage facilities, providing superior insulation performance.
Patented Airtightness Technology: Utilizing unique panel joint and sealing techniques, they minimize cold bridges and air infiltration, effectively reducing energy consumption.
Floor Anti-Freeze Technology: Especially in low-temperature cold storage, the design of a floor anti-freeze heating layer or ventilation layer is crucial to prevent frost heave and structural damage.
Centralized Monitoring System: Leveraging IoT technology, real-time remote monitoring and management of cold storage temperature, humidity, and equipment operating status is achieved.
Heat Recovery System: Utilizes waste heat generated by the refrigeration units to heat other areas or domestic water, improving energy efficiency. Natural Cooling
Source Utilization: In cold regions, consider introducing natural cooling sources to assist with cooling to further conserve energy.
Emergency Escape and Emergency Routes: Install emergency doors, escape routes, and emergency lighting in strict accordance with regulatory requirements.
Environmentally Friendly Refrigerants: Prioritize environmentally friendly refrigerants that are ozone-friendly and have a low greenhouse effect.
Choosing an experienced and technically professional builder is the cornerstone of a successful steel structure cold storage project. As an industry leader, Meichen Steel possesses:
Extensive Design and Construction Experience: We have successfully delivered numerous large-scale steel structure cold storage projects, accumulating valuable practical experience.
Professional Engineering Team: Our team of structural, refrigeration, and electrical engineers possesses extensive expertise and innovative capabilities.
Advanced Processing Equipment and Technology: Our own steel structure processing facility ensures precise manufacturing and high-quality components.
Comprehensive after-sales service: We provide comprehensive maintenance, troubleshooting, and technical support to ensure the long-term stable operation of your cold storage.
Customized solutions: We deeply understand your specific needs and provide tailored design and construction solutions.
Constructing a high-quality steel-structured cold storage is a strategic investment in your business's future development. It not only effectively safeguards product quality and optimizes supply chain efficiency, but also brings significant economic benefits through energy-saving technologies and intelligent management. Meichen Steel looks forward to working with you to build a modern steel-structured cold storage that meets your business needs. Contact us now to start your customized cold storage project journey!
A: The construction period varies depending on the size, complexity, and weather conditions of the cold storage. However, compared to traditional concrete structures, steel-structured cold storage typically reduces construction time by 20%-40%. Large projects can complete the main structure within 3-6 months.
Q: Is the maintenance cost of a steel cold storage high?
A: A properly designed and high-quality steel cold storage structure has low maintenance costs for its main structure. Maintenance primarily focuses on regular inspection and maintenance of the refrigeration equipment and insulation system, which is common to all cold storage types.
Q: Can a steel cold storage structure withstand extreme low-temperature environments?
A: Absolutely. By selecting the right specialty steel and reinforced insulation systems, a steel cold storage structure can easily withstand ultra-low temperatures of -40°C or even lower, and is widely used in areas such as quick-frozen food and pharmaceutical storage.
Q: How do I choose the right cold storage sheet material?
A: It depends primarily on the cold storage temperature requirements and budget. Polyurethane (PU) sheeting offers the best performance and is suitable for all temperature ranges. Polystyrene (EPS) sheeting and extruded polystyrene (XPS) sheeting are more suitable for medium- and high-temperature cold storage or when cost is a concern. We will provide professional advice based on your specific needs.
Q: What types of steel cold storage structures does Meichen Steel offer?
A: We offer a variety of steel cold storage options, including:
High-temperature cold storage: Suitable for fruits, vegetables, eggs, etc.
Medium-temperature cold storage: Suitable for meat, aquatic products, dairy products, etc.
Low-temperature freezer: Suitable for quick-frozen foods, ice cream, etc.
Ultra-low-temperature freezer: Suitable for specialty pharmaceuticals, chemical raw materials, etc.
Controlled atmosphere cold storage: Extends the shelf life of agricultural products.
Through-type cold storage/sorting storage: For cargo circulation and sorting.
Multi-story cold storage: Utilizes vertical space.
We can also provide custom designs based on your needs.
Phone:+86 13383791128
Email: info@meichensteel.com
Address: Bearing industrial park in Yiyang County Luoyang City, China
Online consultation: https://www.meichensteel.com/