The Xuke Steel Structure Factory project is located in the Luoyang Industrial Production Cluster, with a total steel consumption of approximately 550 tons and a total construction area of about 14,170㎡. It includes three modern steel structure workshops: No.1, No.2, and No.3. The project adopts a portal frame structure combined with high-quality roof and wall systems to meet the needs of efficient production and long-term use.
Workshop No.1
Area: 5,113.67㎡
Height: 10.5m
Width: 48m (double span 24m)
Length: 105m
Bays: 14, 15 portal frames
Workshop No.2
Area: 4,213.17㎡
Height: 10.5m
Width: 42m (double span 21m)
Length: 98.7m
Bays: 13, 14 portal frames
Workshop No.3
Area: 3,843.59㎡
Height: 10.5m
Width: 42m (double span 21m)
Length: 90m
Bays: 12, 13 portal frames
Roof System: Single-layer profiled steel sheet insulated roof (0.6mm YX820 outer sheet + 75mm rock wool + wire mesh), ensuring both thermal insulation and waterproofing.
Wall System: Vertical 0.5mm YX900 single-layer profiled steel sheet with excellent weather resistance and aesthetics.
Structure Type: Full steel portal frame with superior wind and seismic resistance, suitable for high-intensity industrial operations.
Efficient Space Utilization: Double-span design optimizes interior space for large production equipment and material flow.
Excellent Thermal & Protective Performance: Roof and wall configuration ensures stable indoor temperature and strong weather resistance.
Fast Construction & Stable Quality: Standardized portal frame design and precision manufacturing shorten construction time while ensuring durability.
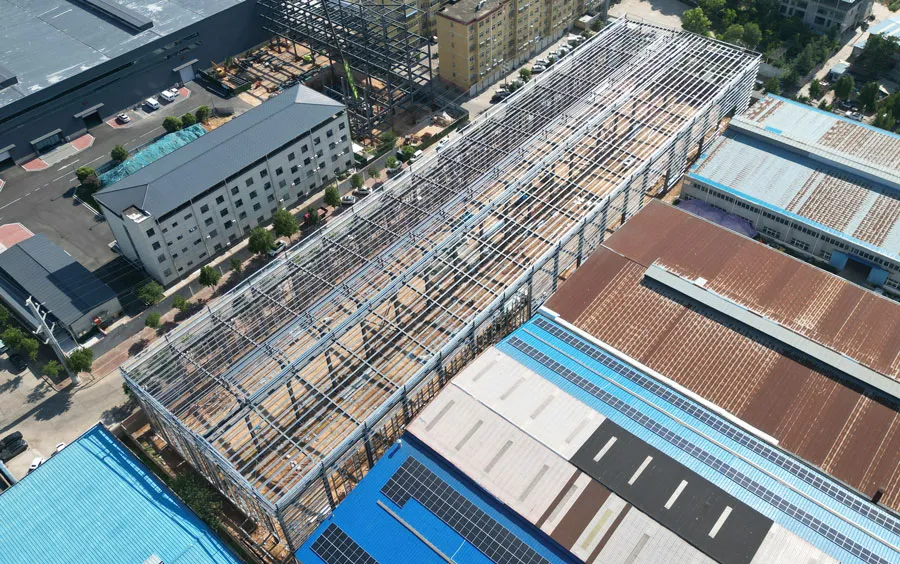
Steel Structure Workshop Solutions
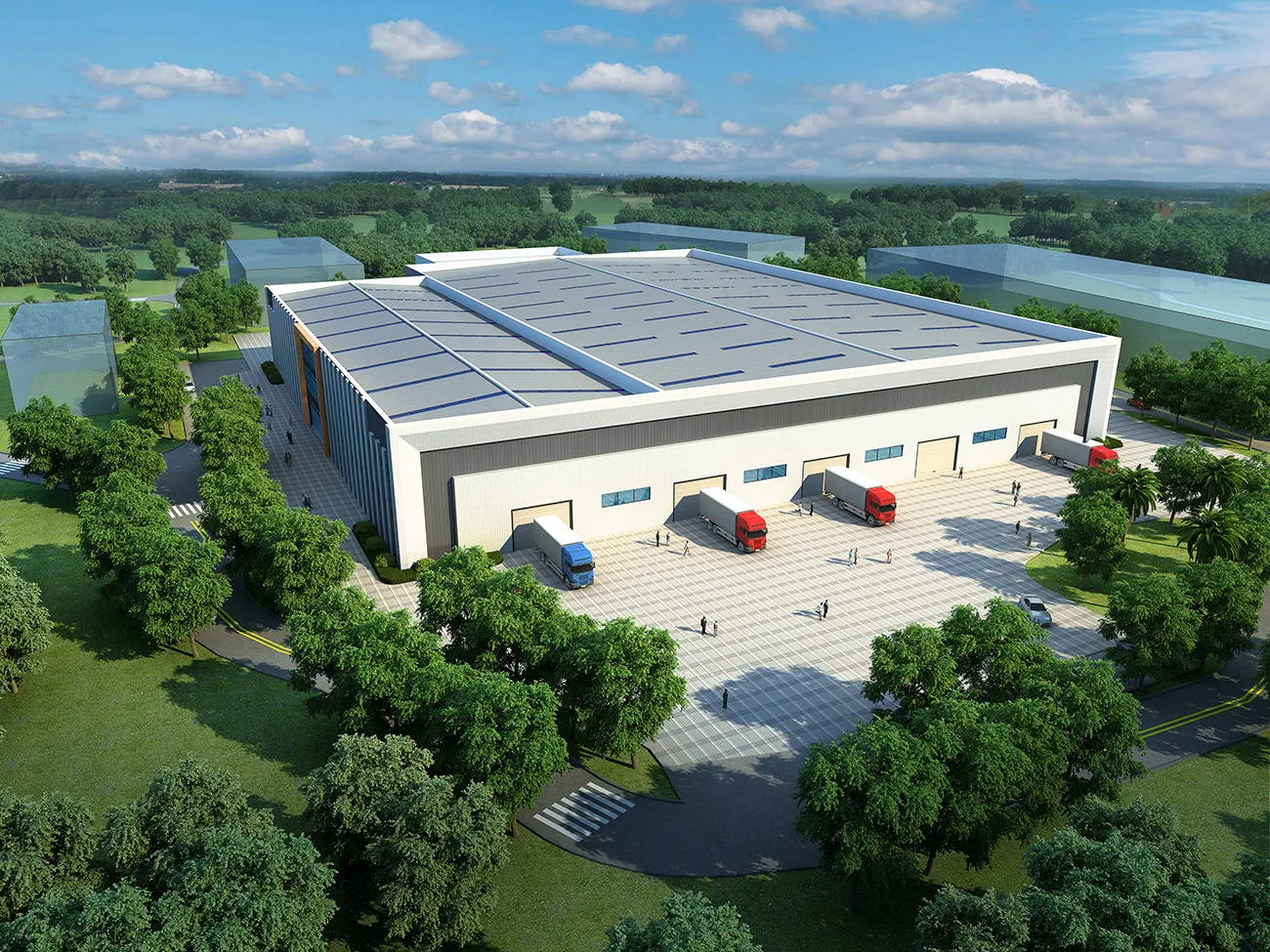
Steel Warehouse Solutions
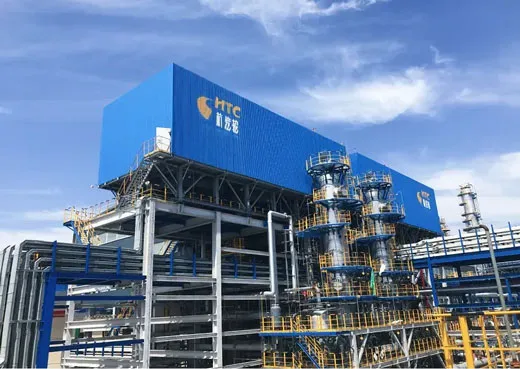
Heavy Steel Structures for Equipment
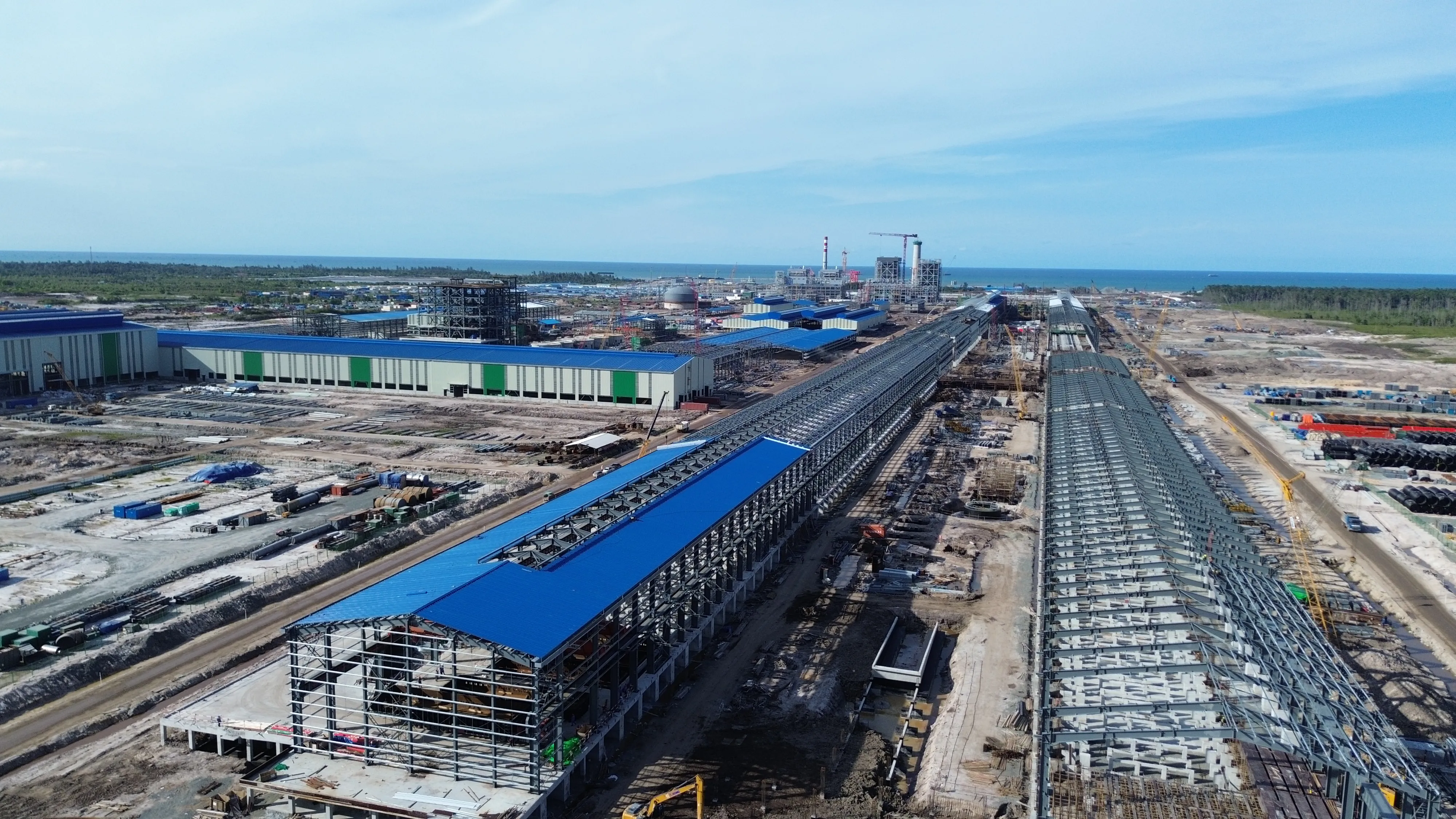
Indonesia North Kalimantan Aluminum Plant Project
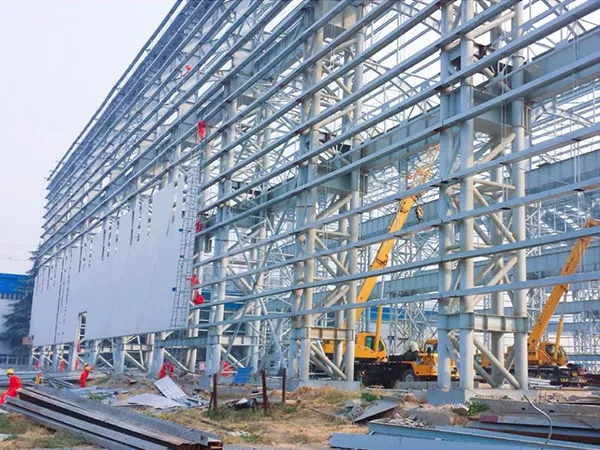
Petroleum & Natural Gas Riveting and Welding Factory
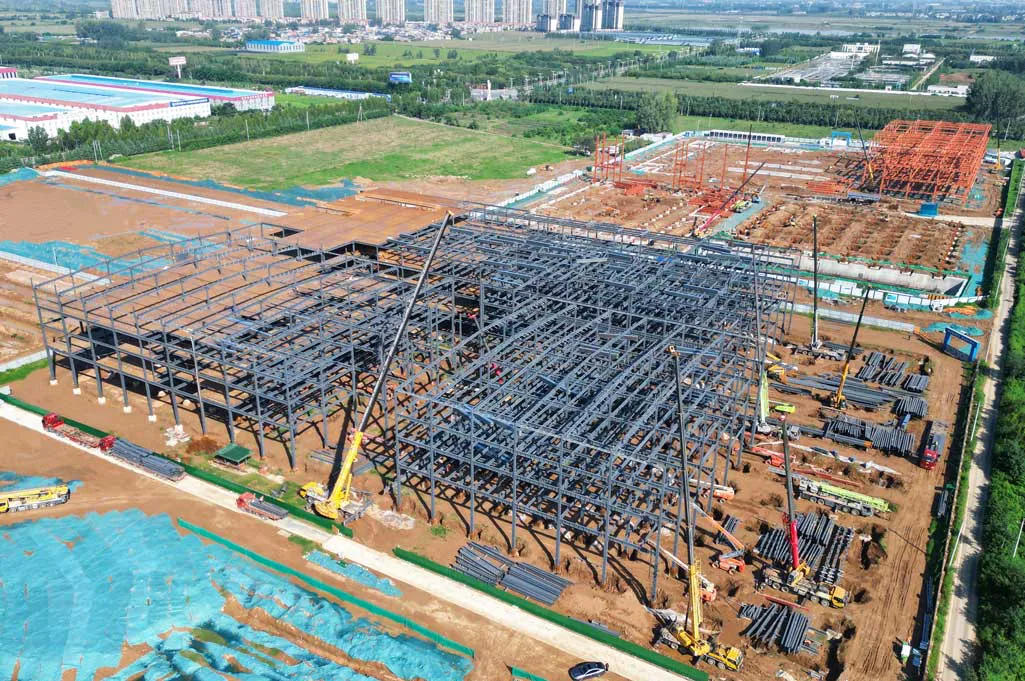
Smart Furniture Production Base Construction for Luoyang Kefeiya
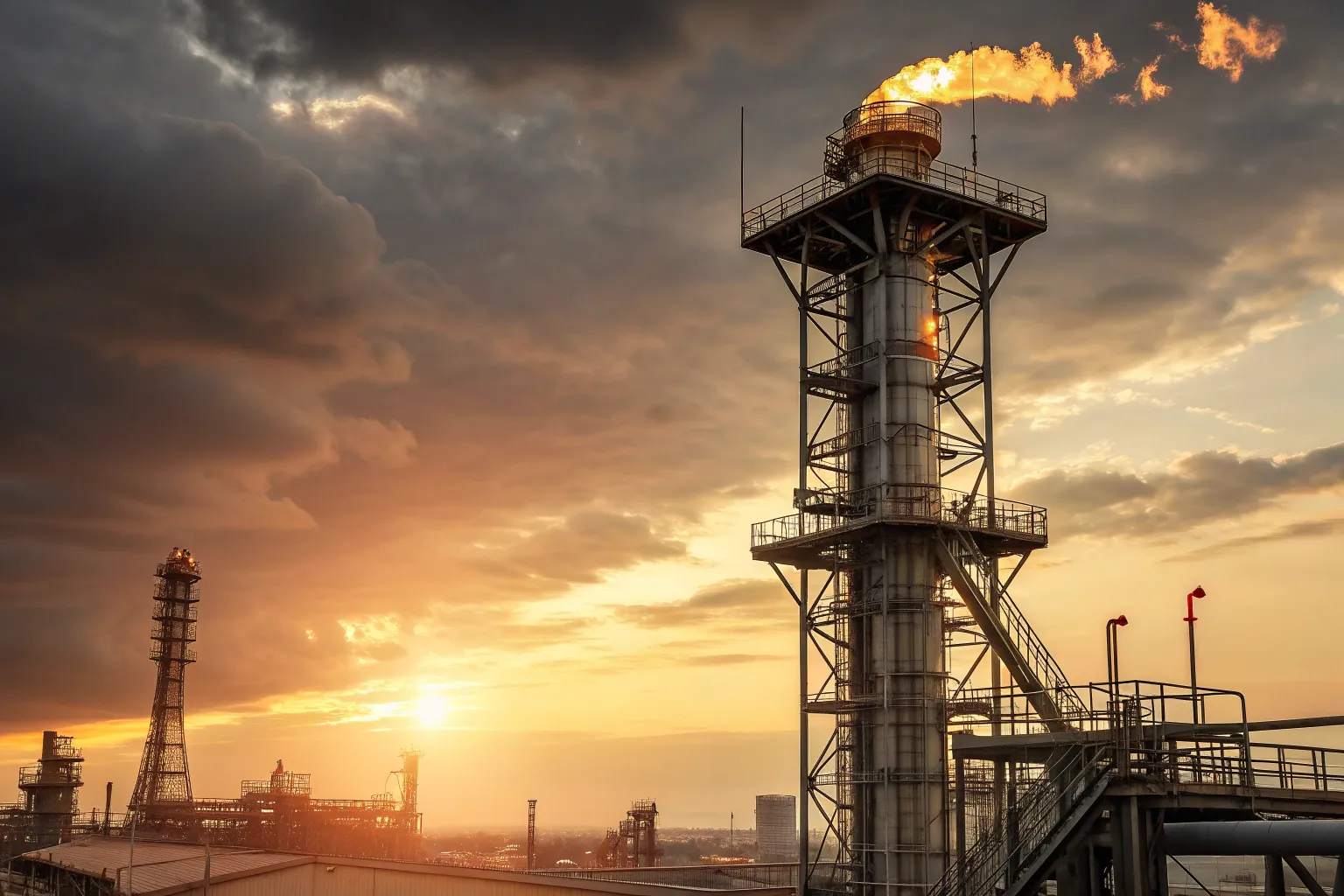
Flare Stack Structure
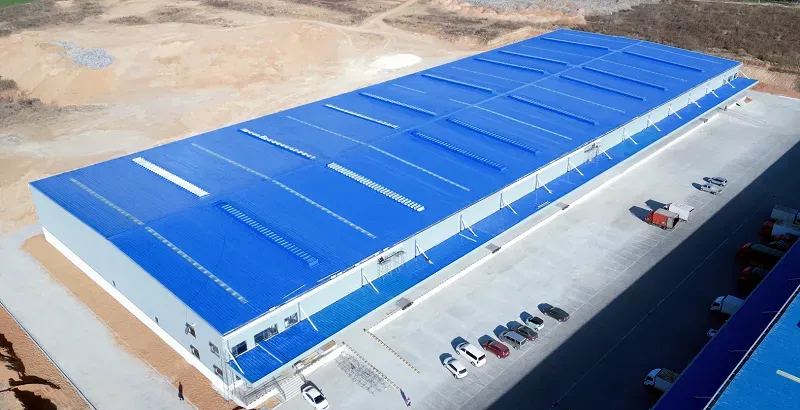
Steel structure warehouse building