The Luoyang Urban Parking Building is located in the core commercial district of Luoyang City—Shanghai Market area. Surrounded by roads on all sides, it exemplifies urban function upgrades and high-efficiency land utilization. As the city's first 16-story vertical parking building, it has a total construction area of 17,559.26㎡, with one underground floor and 16 above-ground floors, reaching a total height of 65.4 meters. Our company provided complete steel structure design, fabrication, and installation services.
The Sanjian Meichen design team integrated modern parking concepts with steel structure technology and innovatively adopted a Q355B welded box column and beam system. Equipped with 6 sets of high-speed intelligent elevators, the project accommodates 300 smart parking spaces—ten times more than the original 30-car capacity—effectively easing parking pressure in the area.
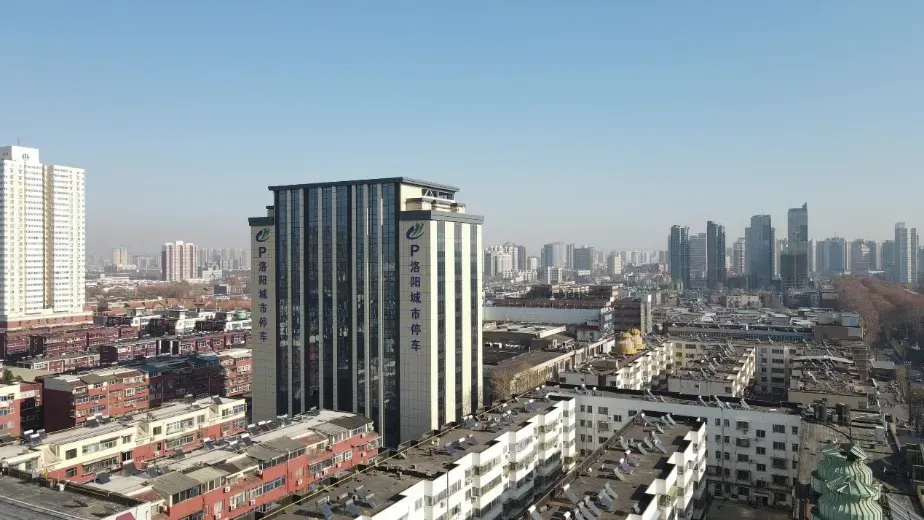
Building Type: High-rise public building
Structural System: Steel frame + bracing system
Steel Consumption: Approx. 1,700 tons
Construction Period: 240 days
Total Floor Area: 17,559.26㎡
Basement Area: 1,161.23㎡
Above-ground Area (16 floors): 16,398.03㎡
Site Area: 1,091.78㎡
Floor Heights: B1: 4.9m; 1F–2F: 5.4m; Standard Floors: 3.9m
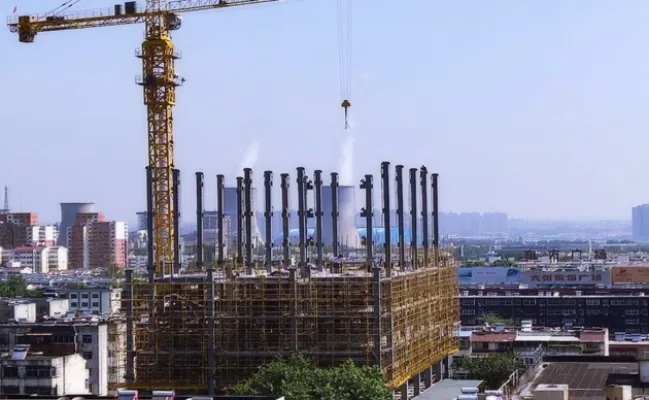
Innovative Structural System
Steel frame + bracing structure with welded box columns and H-beams (Q355B), ensuring seismic resistance and fire protection, compliant with seismic intensity 7 and fire protection level I.
Intelligent & Efficient
6 sets of high-speed intelligent lifts enable unmanned operation, achieving high-density, high-efficiency, low-energy parking.
Efficient Construction
Factory prefabrication + modular installation. Components undergo CNC cutting, submerged arc welding, shot blasting (Sa2.5), and coating for quality and anti-corrosion.
Durability & Safety
Roofing waterproof grade: Level I
Basement waterproof grade: Level I
Complete fireproof coating system improves service life and safety.
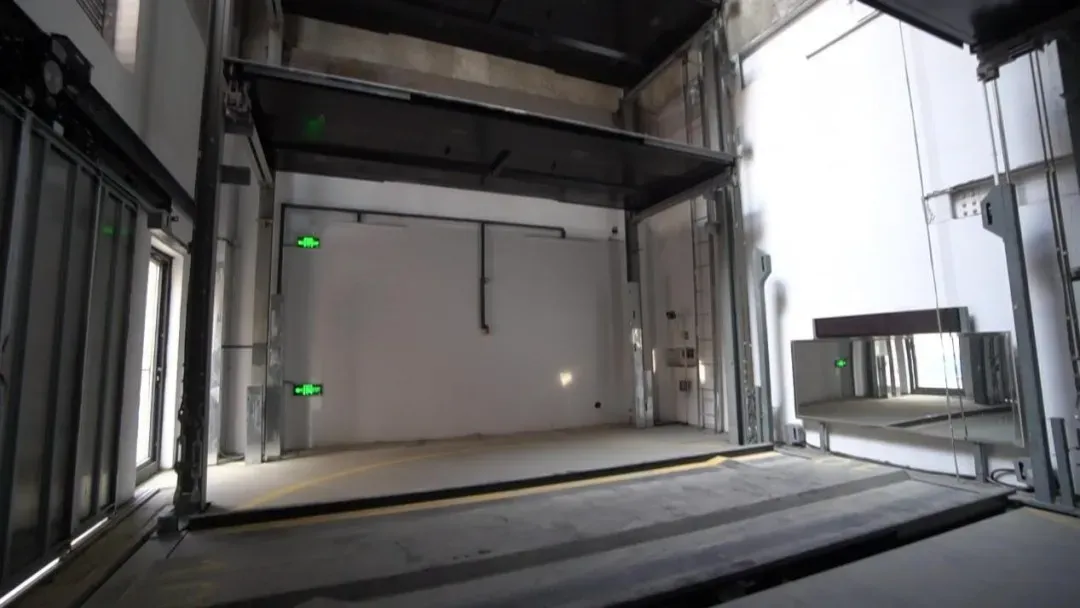
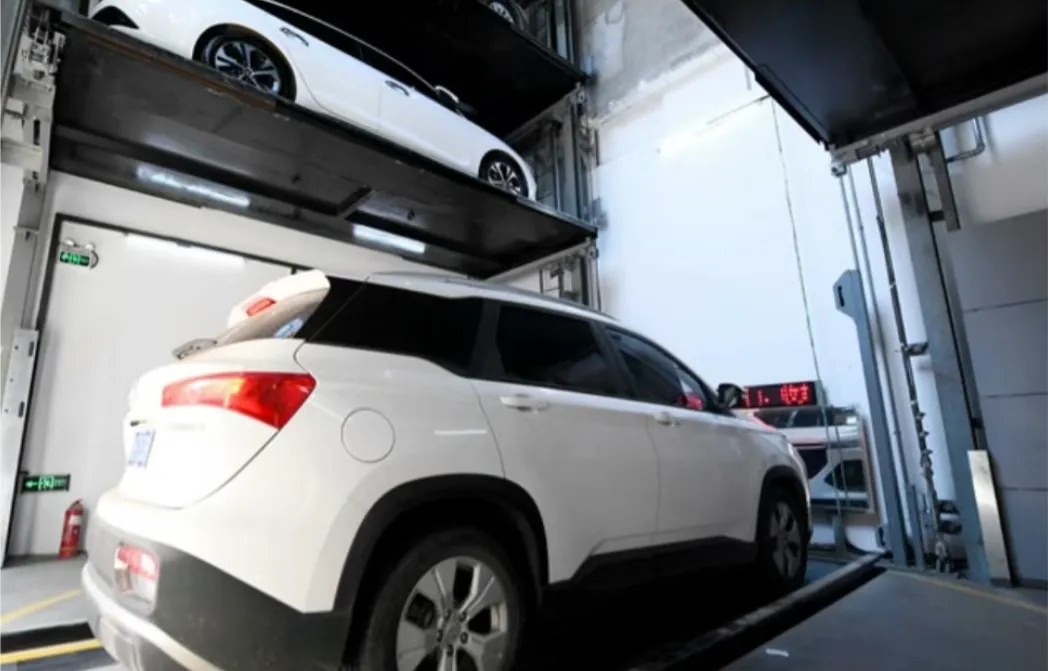
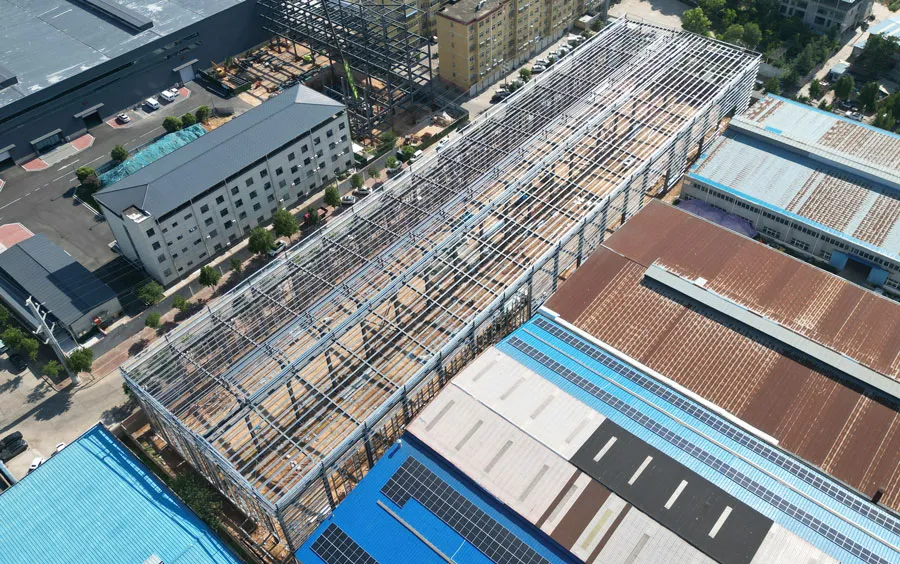
Steel Structure Workshop Solutions
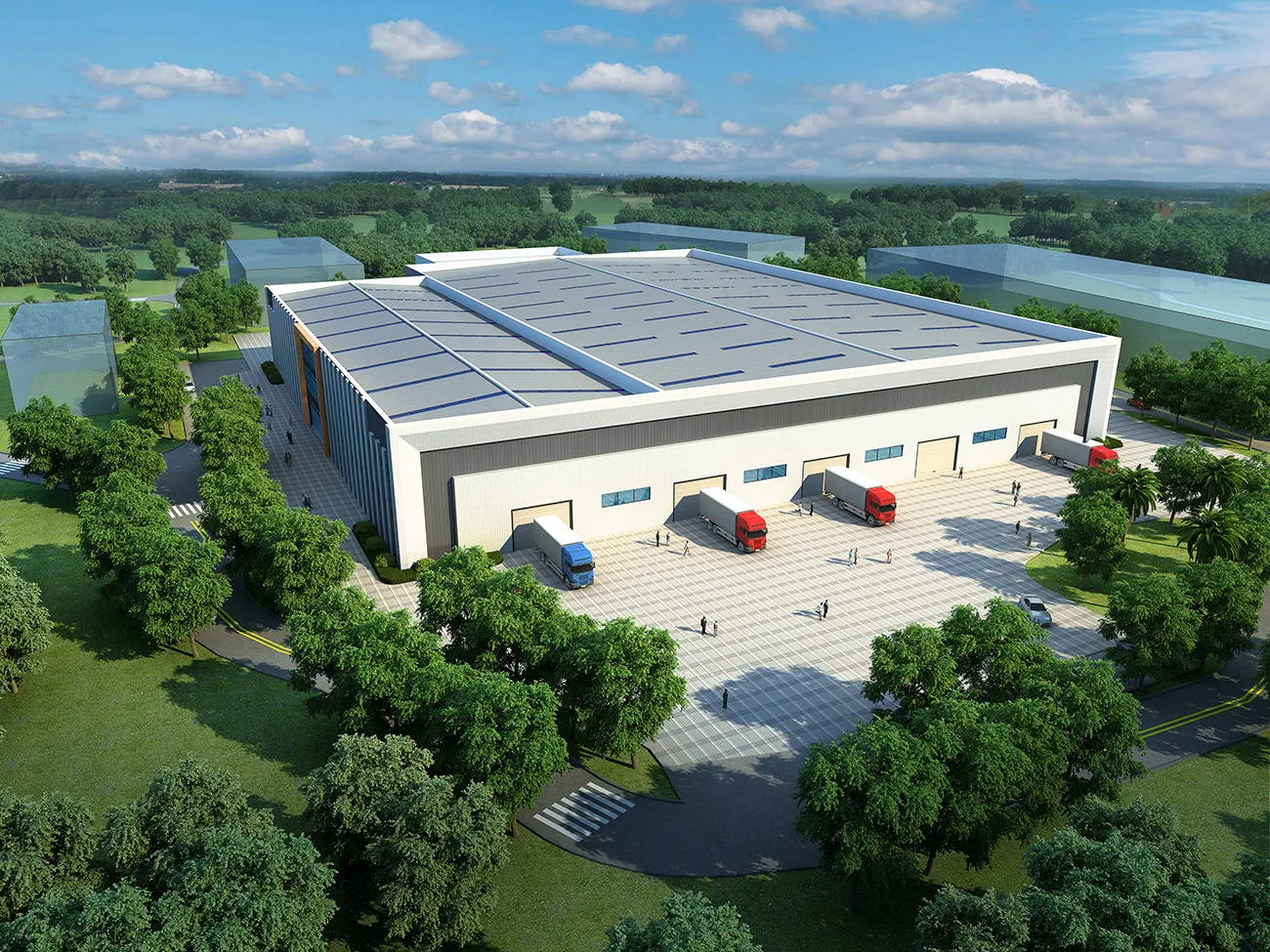
Steel Warehouse Solutions
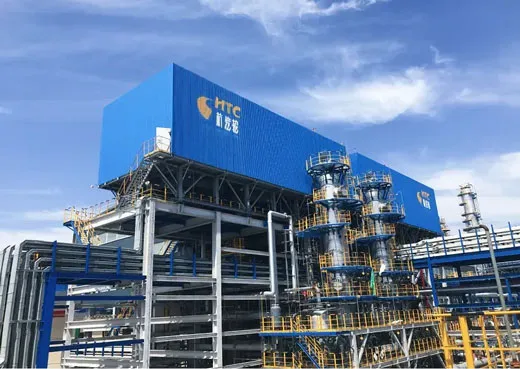
Heavy Steel Structures for Equipment
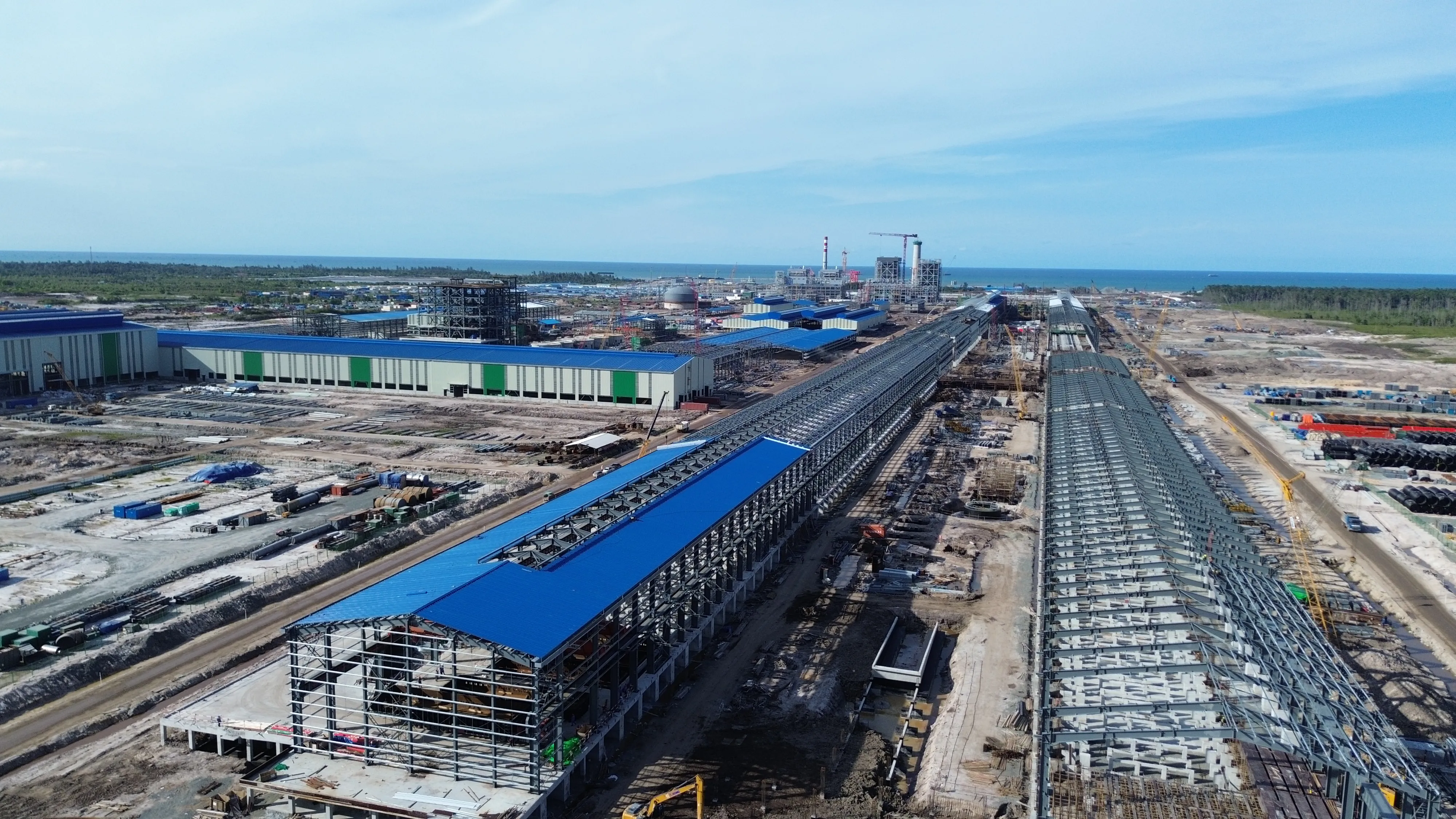
Indonesia North Kalimantan Aluminum Plant Project
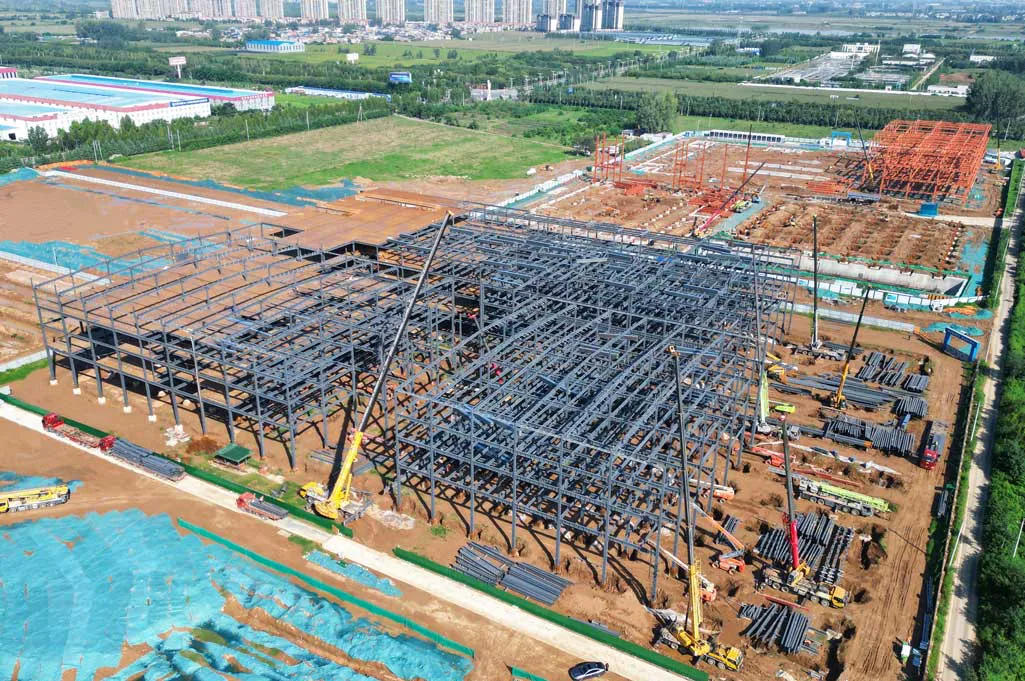
Smart Furniture Production Base Construction for Luoyang Kefeiya
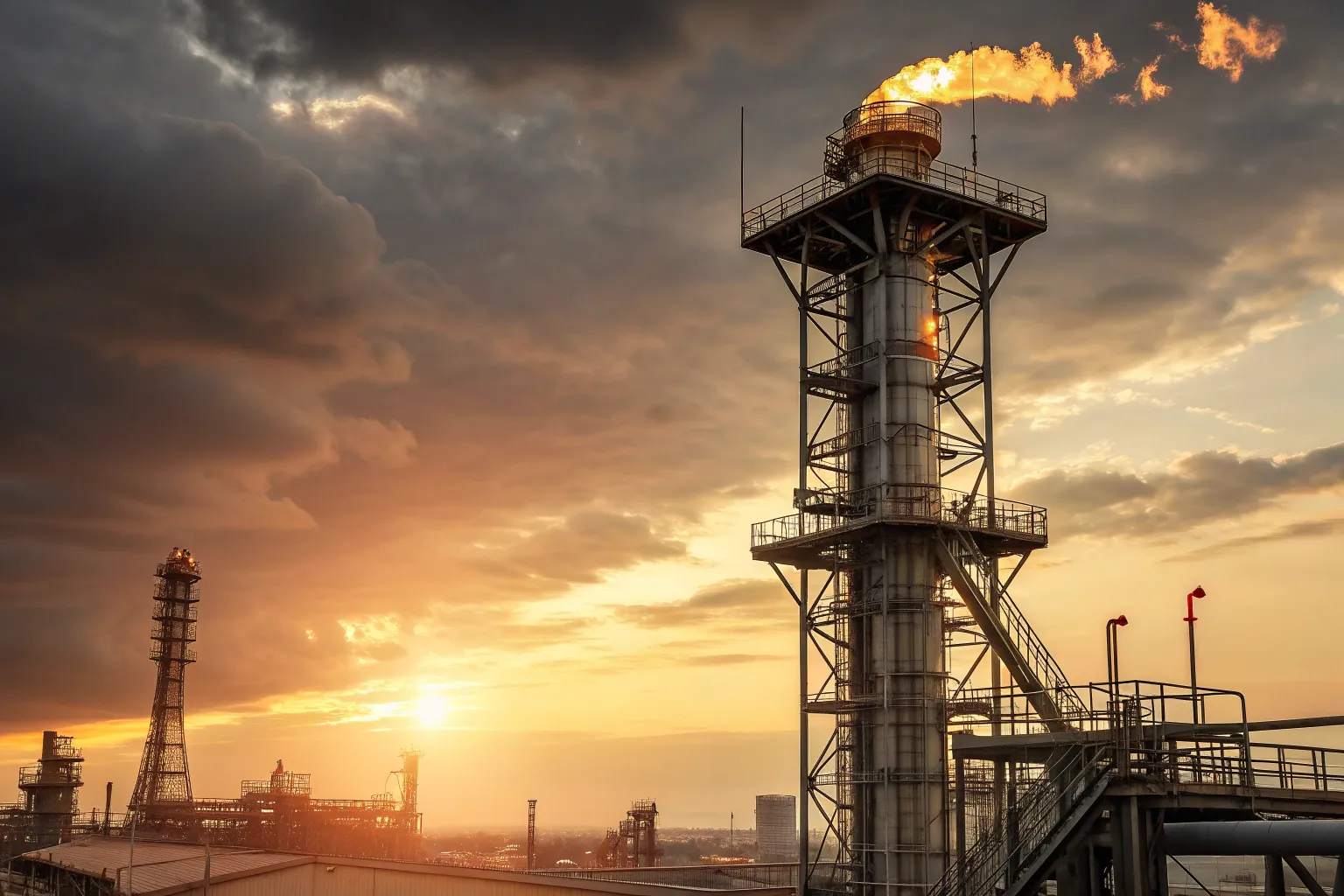
Flare Stack Structure
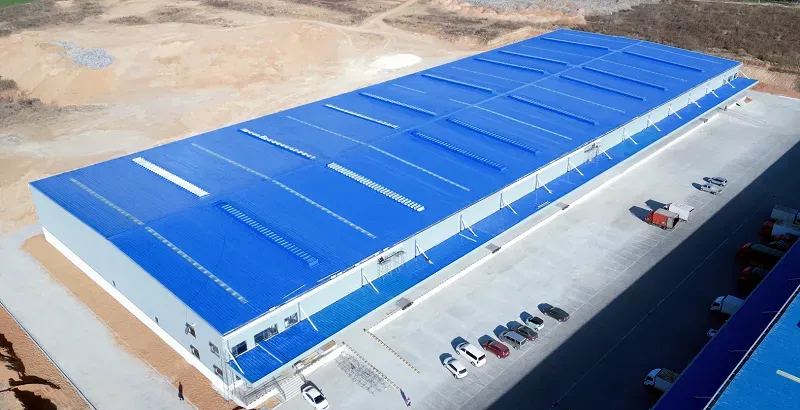
Steel structure warehouse building

Steel Structure Factory & Workshop Buildings