The southern and northern sections of the loop consist of ground-level pedestrian tracks, each 5 meters wide and approximately 1.2 kilometers in total.
The core elevated section stretches roughly 2.75 kilometers, with a 5-meter-wide steel bridge deck forming the main aerial route.
The elevated portion is supported by standardized prefabricated steel box girders, each ranging from 75 to 103 meters in length.
The girders are elevated 5 meters above ground, with cross-section heights of 1.1 to 1.5 meters, and are supported by Φ800mm bored piles with depths from 15 to 30 meters, and pile caps measuring 3.6m x 1.6m x 1.5m.
Prefabricated PC piers and crown structures are used for the upper components.
Main steel used is Q355qD, engineered for structural performance and weather resistance.
The bridge deck includes 50mm fine stone concrete topped with a 4mm MMA wear-resistant layer.
Steel railings are installed for safety and aesthetics.
Two spiral ramps for vertical access
Six landscape pavilions
Ten park rest stations
Multiple return ramps
Selectively reconstructed roads to improve pedestrian connectivity
This elevated running loop not only enhances the functionality of the park but also provides an immersive fitness experience, offering panoramic views of the urban landscape. It integrates engineering precision with user-centric design, aiming to create a landmark public fitness corridor. The project aspires to set a benchmark in quality steel structure engineering and contribute to future-forward urban infrastructure.
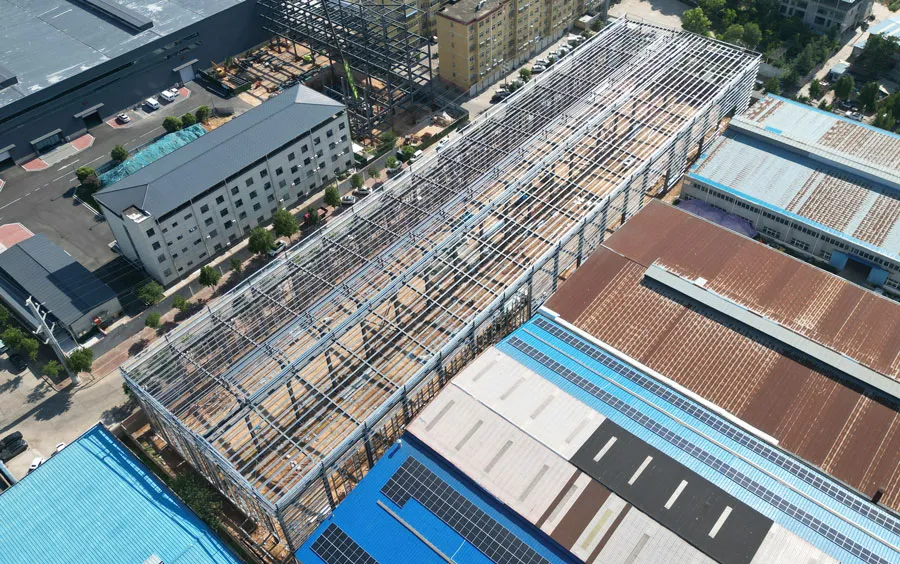
Steel Structure Workshop Solutions
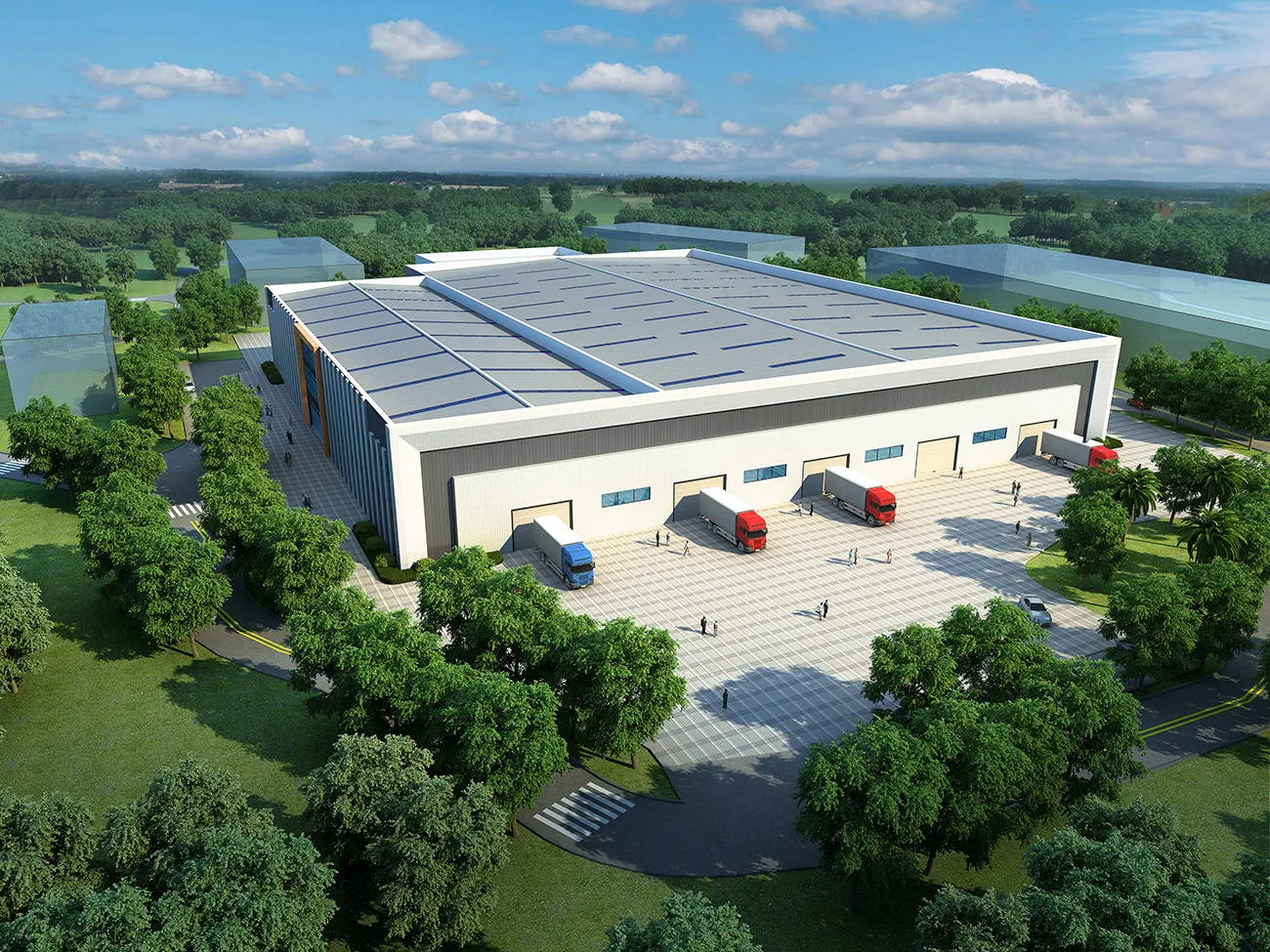
Steel Warehouse Solutions
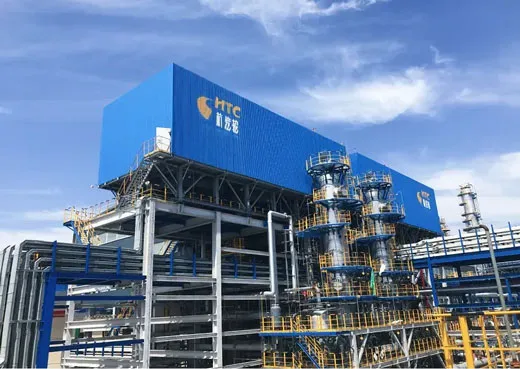
Heavy Steel Structures for Equipment
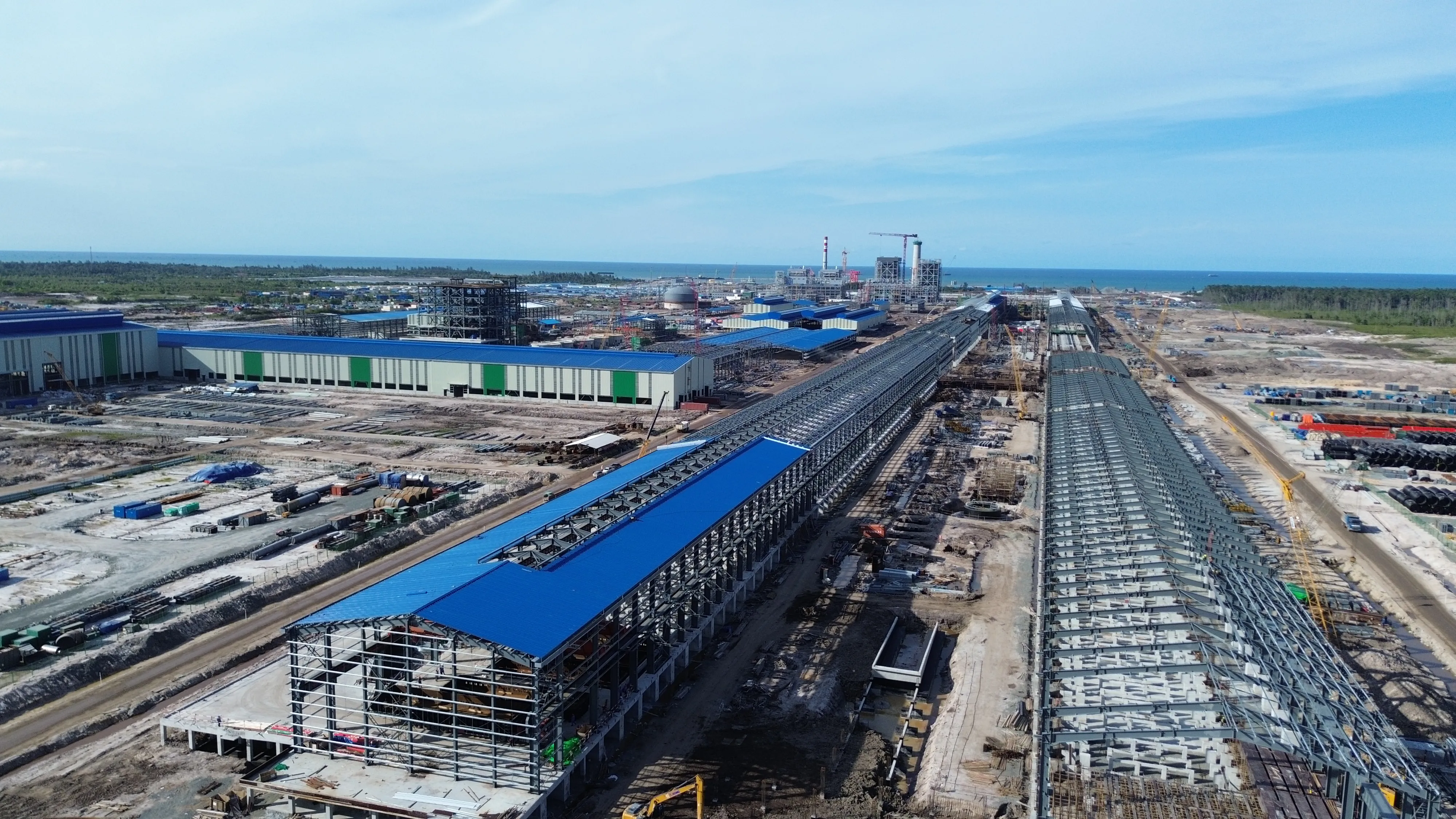
Indonesia North Kalimantan Aluminum Plant Project
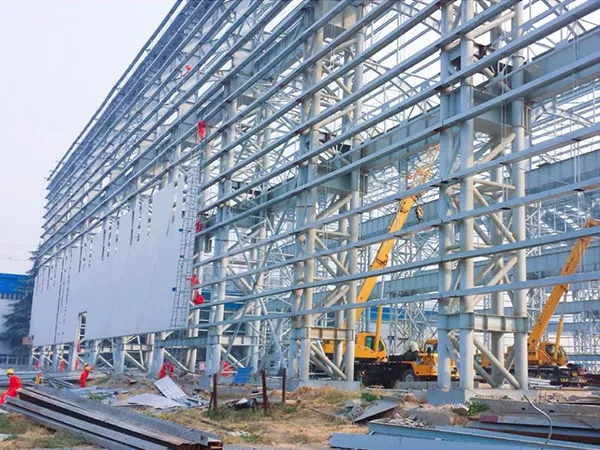
Petroleum & Natural Gas Riveting and Welding Factory
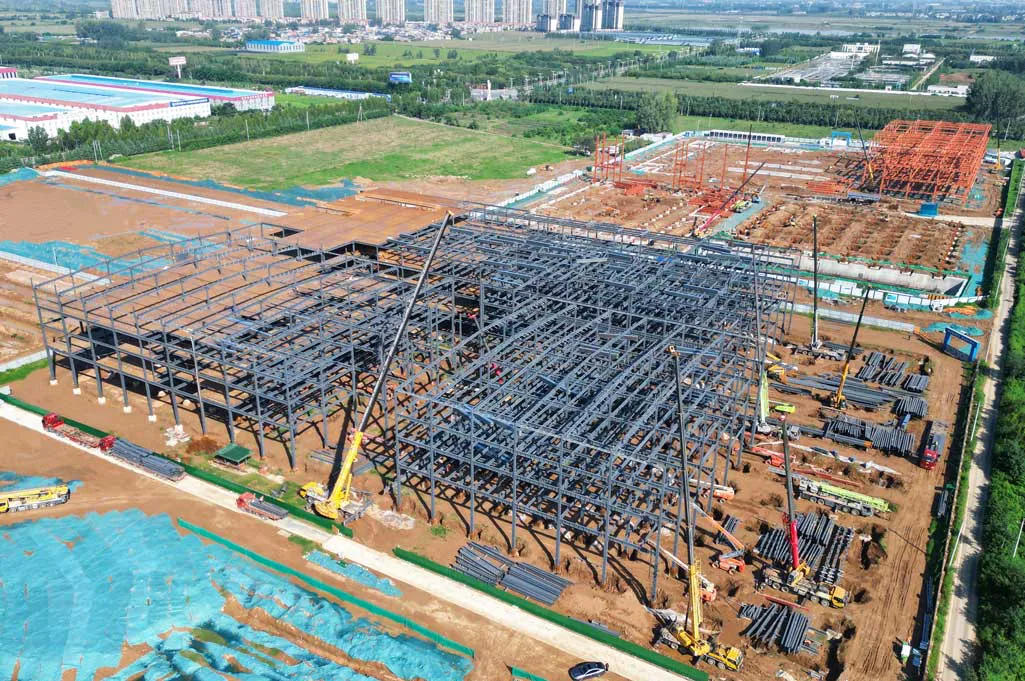
Smart Furniture Production Base Construction for Luoyang Kefeiya
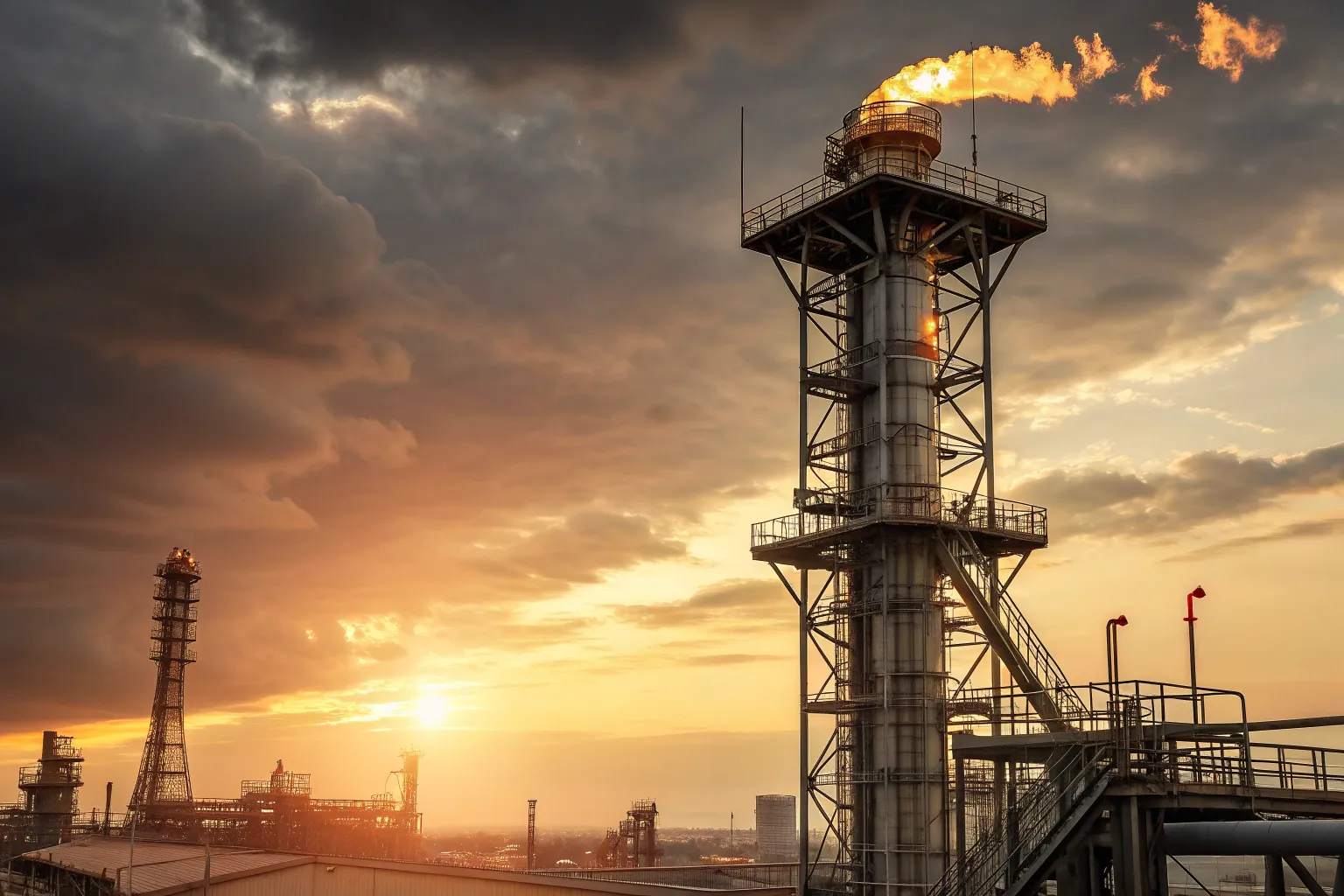
Flare Stack Structure
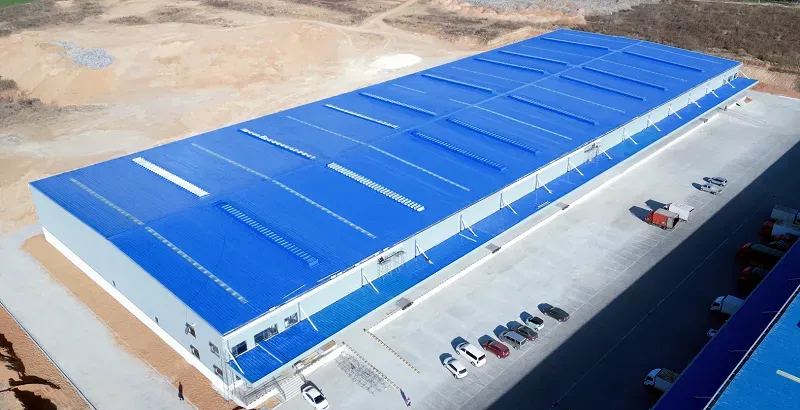
Steel structure warehouse building