

Structure Type: Single-story portal steel frame structure
Construction Area: 9,790.97 ㎡
Span Configuration: 24.46m + 25m + 24.46m
Column Spacing: 7.7m
Eave Height: 8.5m
Special Features: Partial mezzanine, exterior steel staircase
Foundation: Independent footing foundation
Steel Material: Q355B for steel columns, beams, and connection plates
Construction Area: 9,783.8 ㎡
Span Configuration: Four spans – 25.52m + 25m + 27m + 27m
Total Width: 105.52m
Total Length: 100.5m
Column Spacing: 7.7m
Number of Steel Frames: 14
Eave Height: 8.25m
Fireproof Coating:
Steel columns and supports: 2.5-hour fire resistance
Steel beams, roof bracing, water bracing: 1.5-hour fire resistance
Surface Treatment:
Non-galvanized components: Two coats of gray water-based alkyd primer
Fireproof coatings: Thin-coat fire-retardant application
Walkway corridor and two outdoor stairs: Two coats of primer + two coats of alkyd topcoat
Efficient Large-Span Design: Optimized portal frame system to meet the functional and spatial needs of a modern beer production facility.
High Safety Standards: Comprehensive fireproof treatment applied in compliance with industrial safety requirements.
Durable Coating System: Anti-corrosion and fire-retardant coatings ensure long-term structural integrity and environmental resistance.
Integrated Design: Inclusion of mezzanine levels, external stairs, and maintenance corridors for improved operational efficiency.
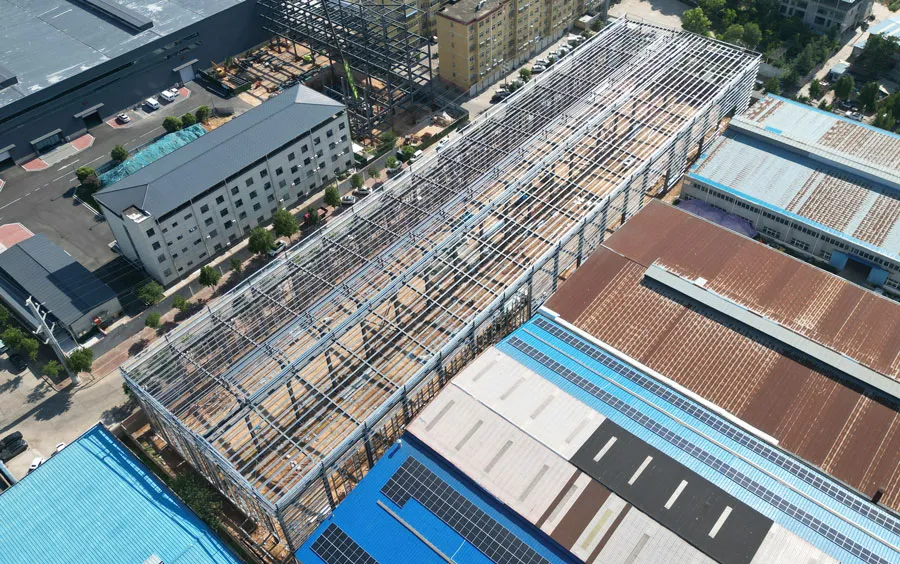
Steel Structure Workshop Solutions
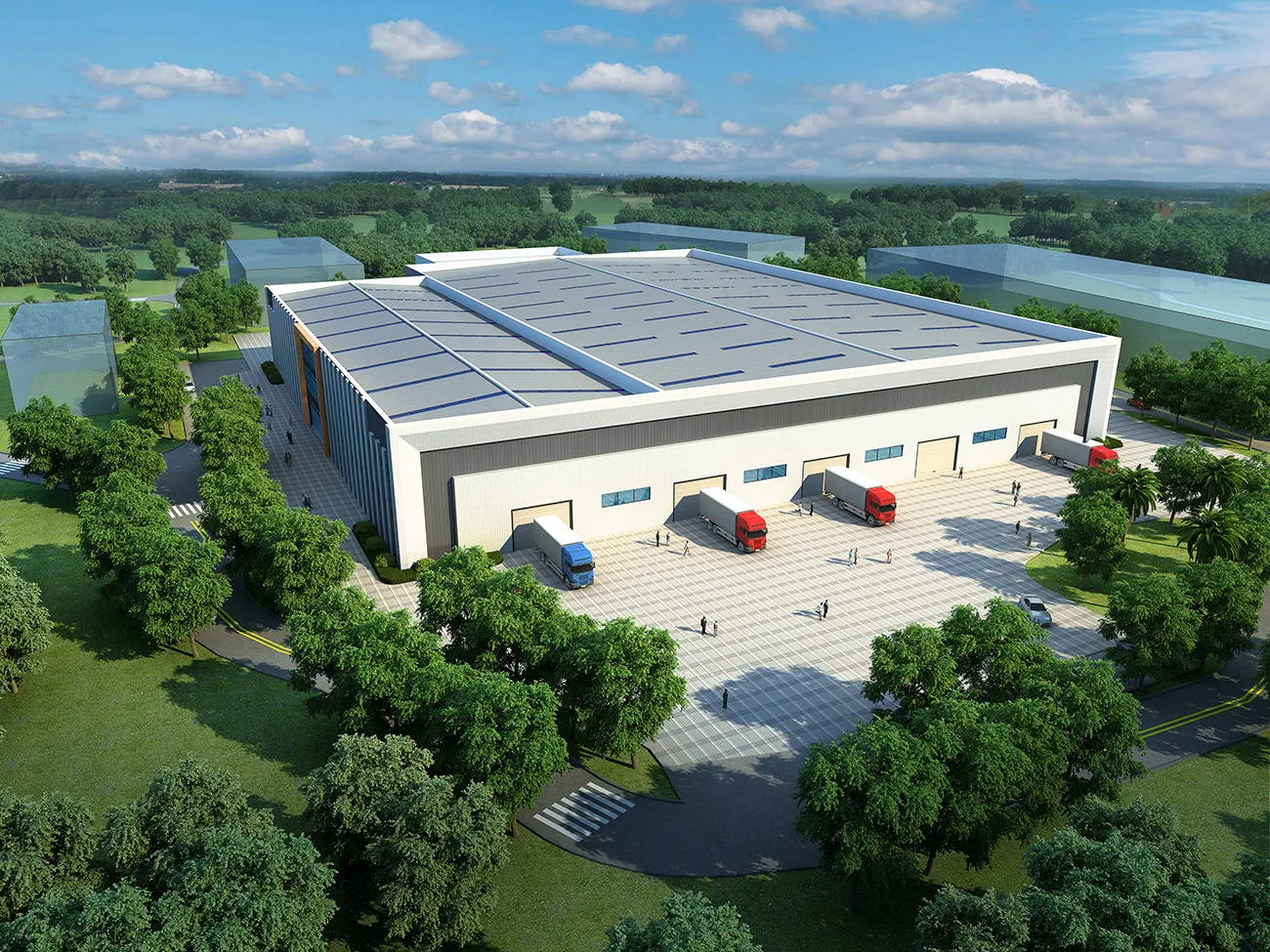
Steel Warehouse Solutions
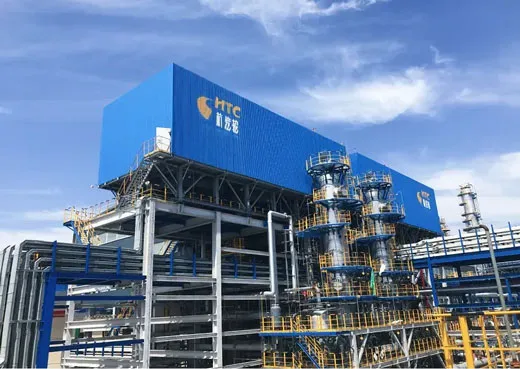
Heavy Steel Structures for Equipment
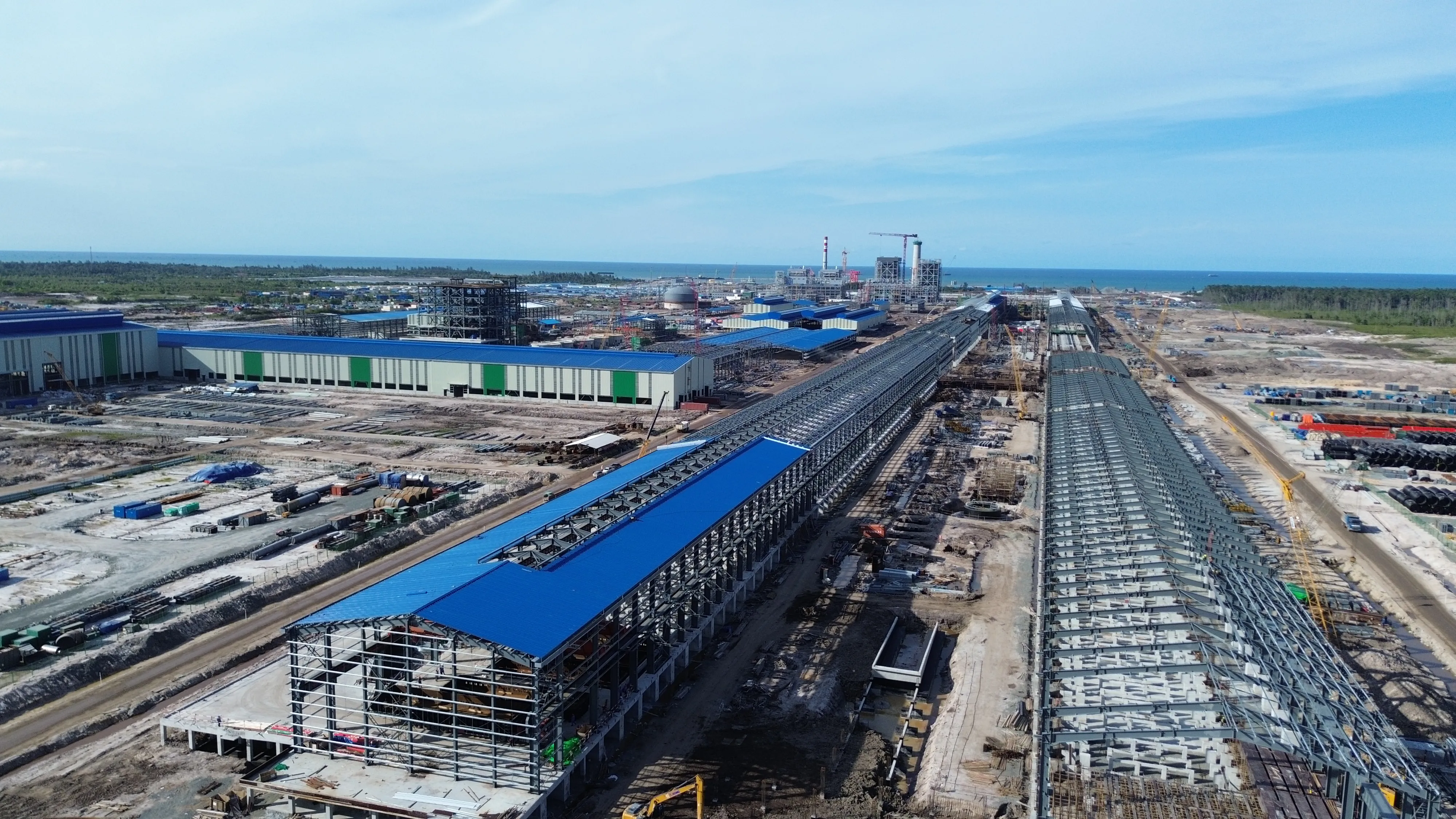
Indonesia North Kalimantan Aluminum Plant Project
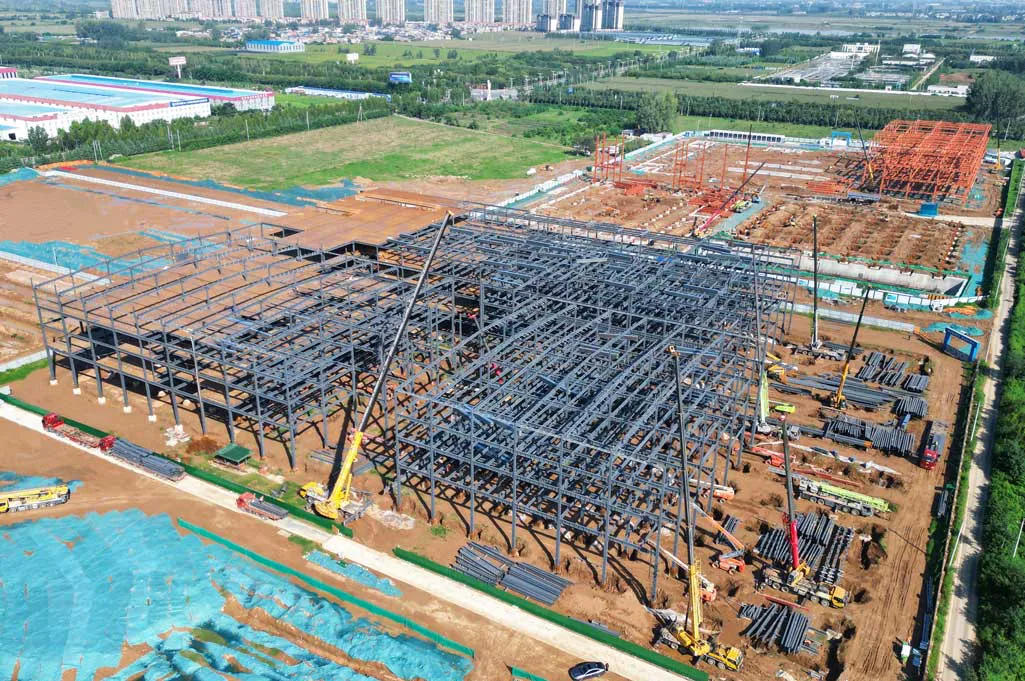
Smart Furniture Production Base Construction for Luoyang Kefeiya
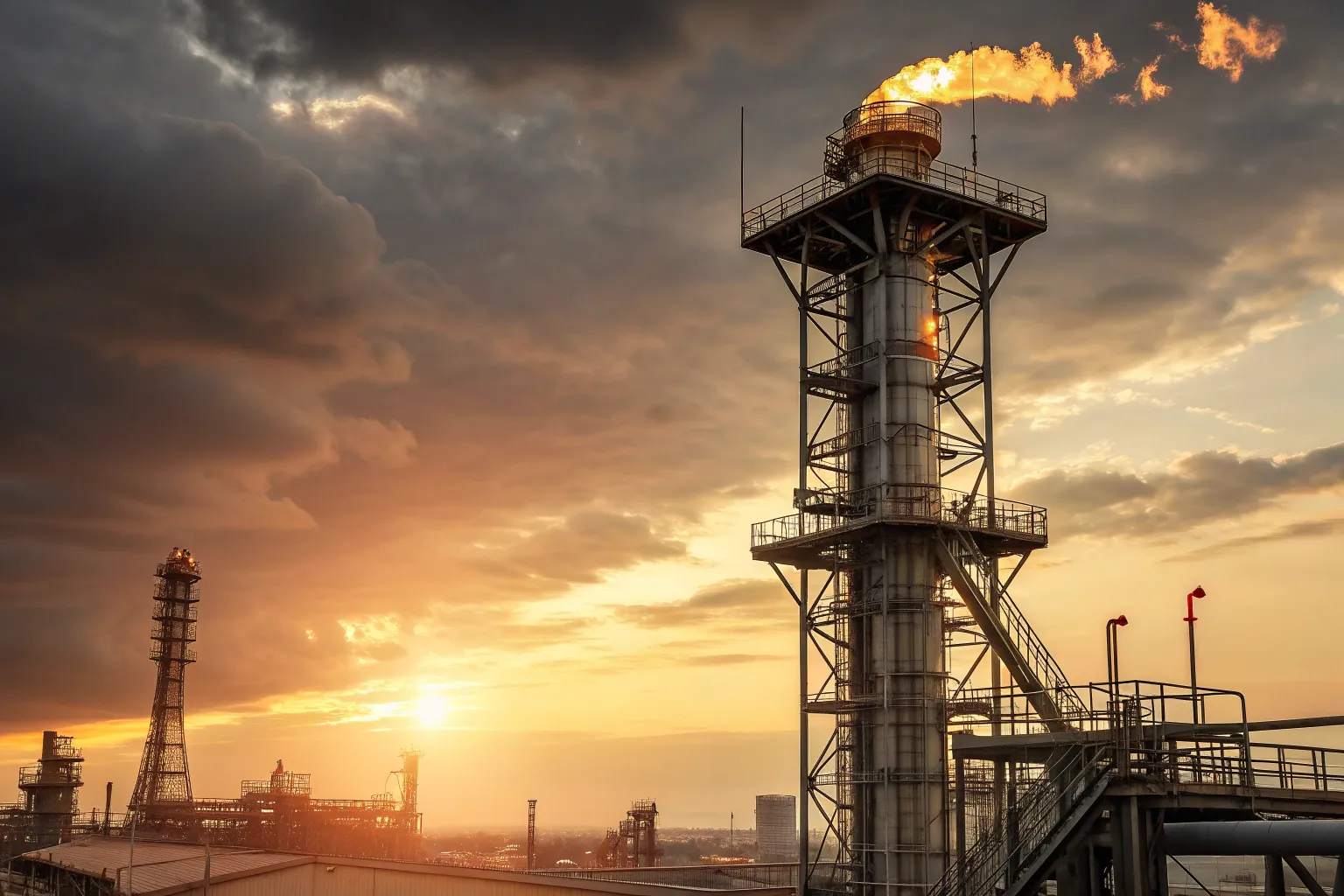
Flare Stack Structure
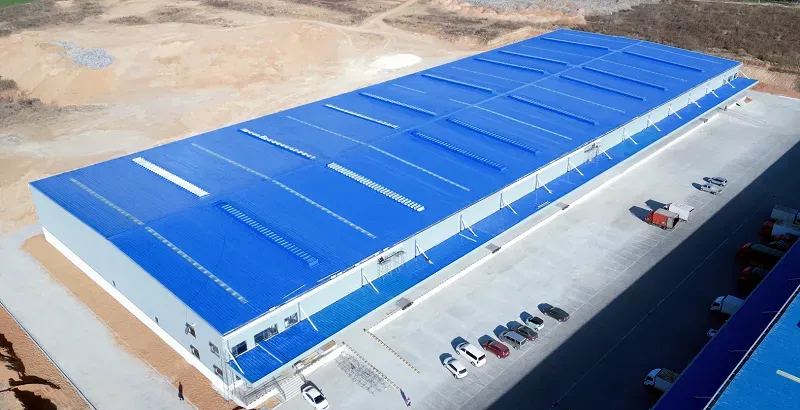
Steel structure warehouse building

Steel Structure Factory & Workshop Buildings