The Luoyang Agricultural and Sideline Products Cold Chain Logistics Center is a modern logistics hub integrating warehousing, transportation, and comprehensive services. The EPC contractor was responsible for the steel structure works, covering Warehouse No. 3, Comprehensive Service Building No. 4, and outdoor stairwells, with a total construction area of about 11,000㎡ and steel consumption of approximately 1,387 tons. Completed and operational in 2023, the project provides advanced infrastructure for the preservation and rapid distribution of regional agricultural products.
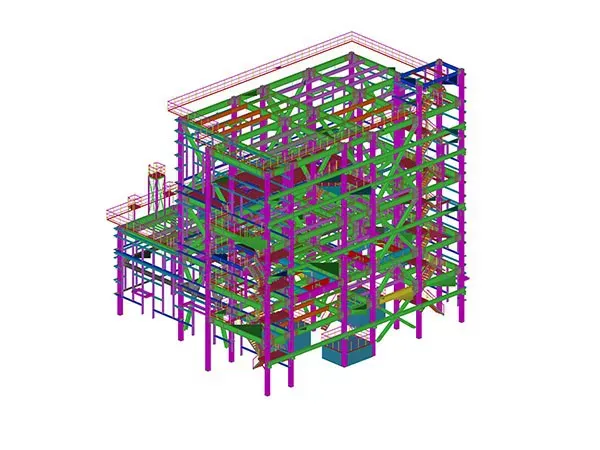
Area: 4,259.42㎡
Structure: 2-story steel frame
Width: 32m
Length: 65.8m
Column spacing: 8.3m
Column base elevation: Basement -6m
Eave height: 11.38m
Floor system: Steel truss deck + cast-in-place reinforced concrete
Wall: Brick infill
Comprehensive Service Building No. 4
Area: 7,288.55㎡
Structure: 6-story steel frame
Width: 17.8m
Length: 65.8m
Column spacing: 8.3m
Column base elevation: Basement -6m
Eave height: 23.23m (partial 27.38m)
Steel Structure Volume
Total: ~1,387 tons
Box columns: ~606 tons
H-beams: ~650 tons
Stairs & platforms: ~128 tons
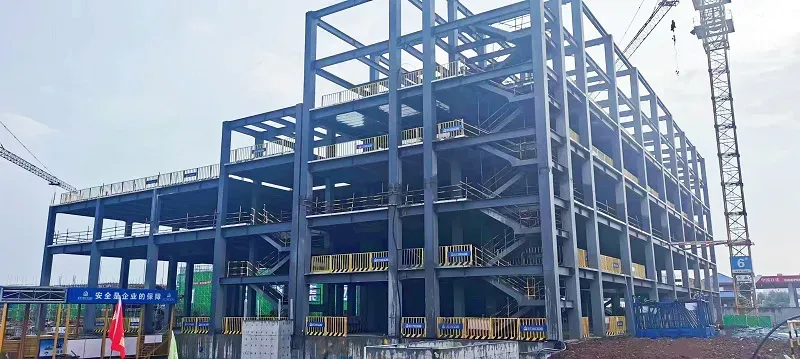
High load capacity & durability: Combination of box columns and H-beams ensures excellent load-bearing performance and long service life.
Functional & spatial optimization: Scientific layout supports warehousing, sorting, offices, and supporting services.
Precision construction: High fabrication accuracy and efficient installation ensure quality and schedule.
Cold-chain compliance: Design accommodates refrigeration equipment, pipelines, and optimized logistics flow.
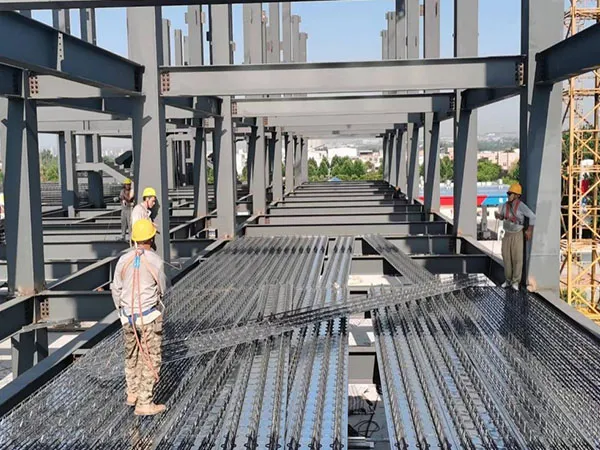
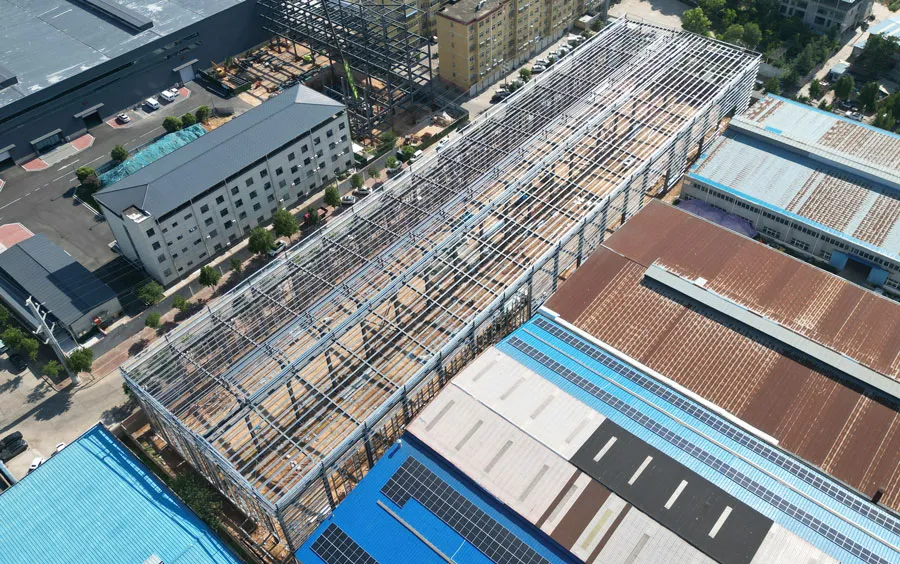
Steel Structure Workshop Solutions
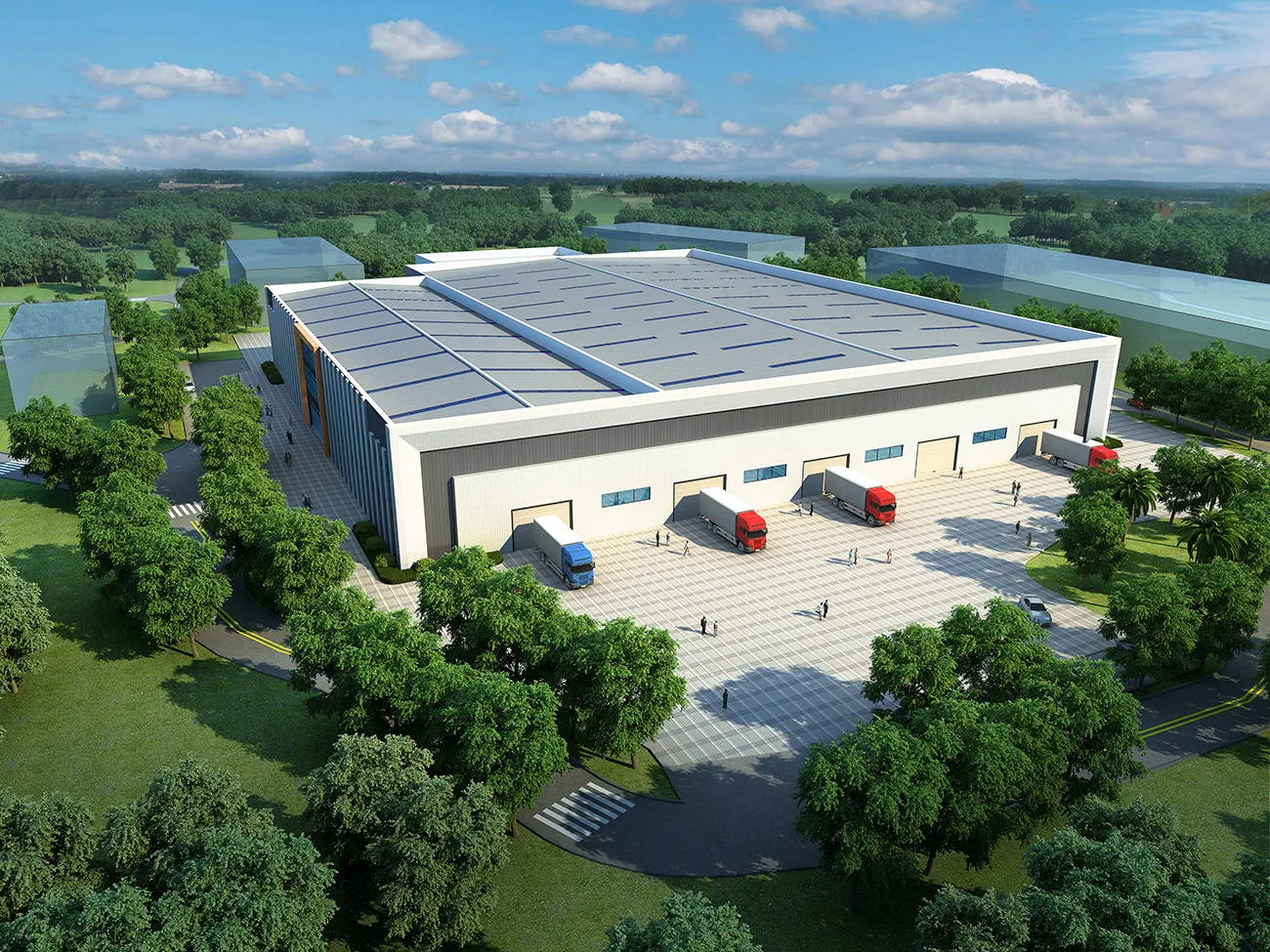
Steel Warehouse Solutions
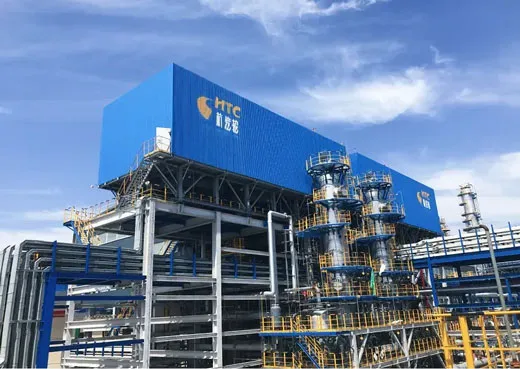
Heavy Steel Structures for Equipment
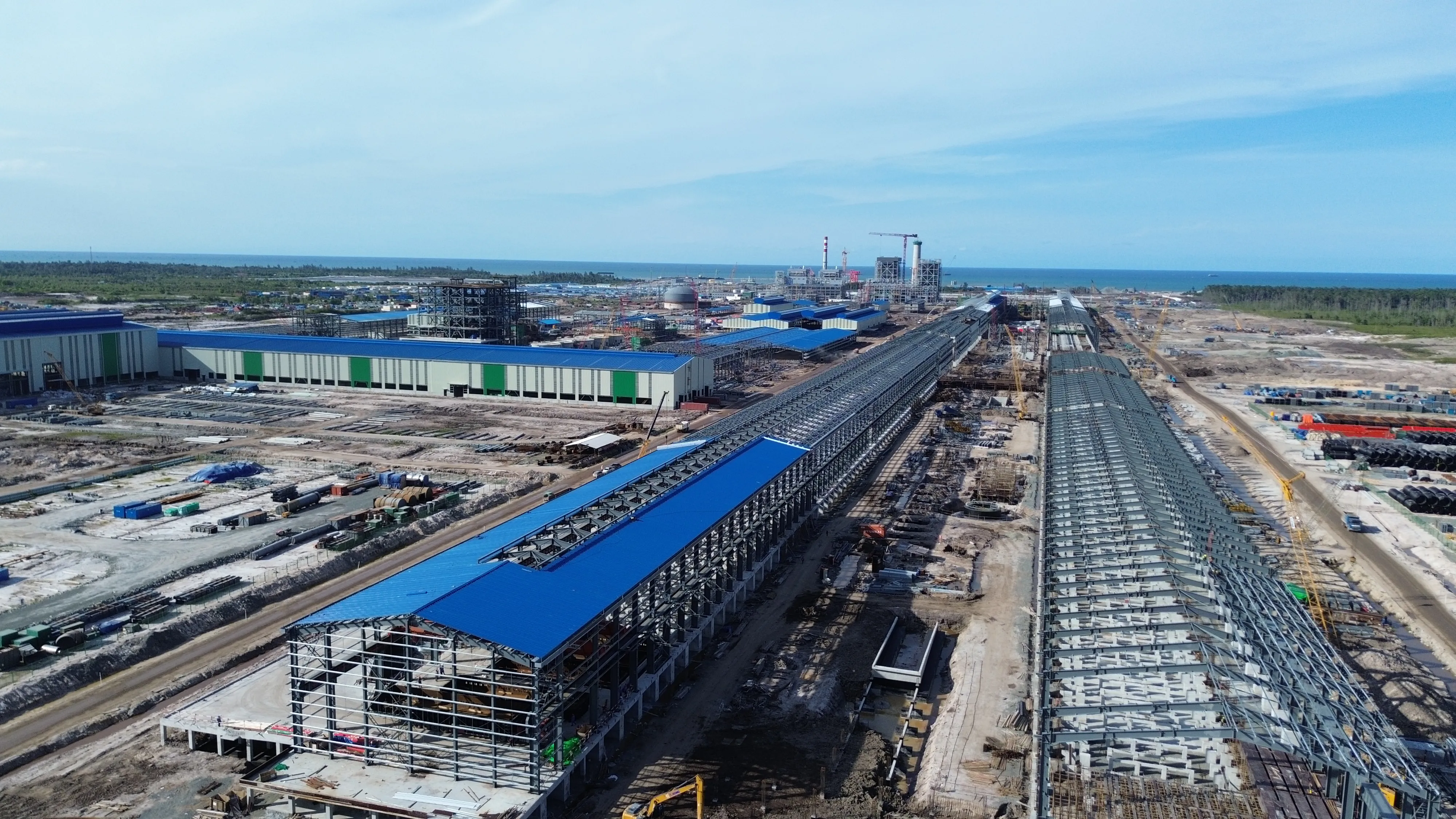
Indonesia North Kalimantan Aluminum Plant Project
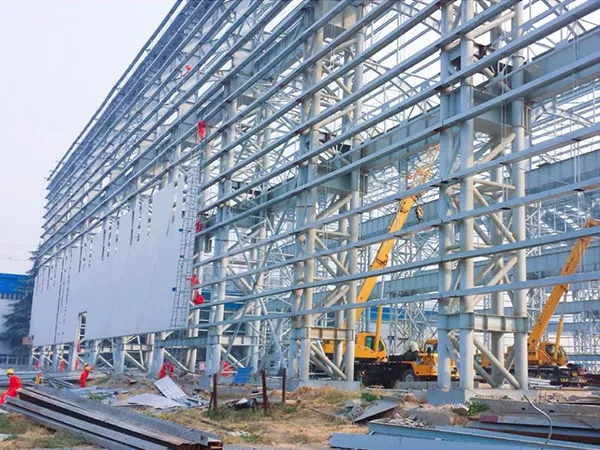
Petroleum & Natural Gas Riveting and Welding Factory
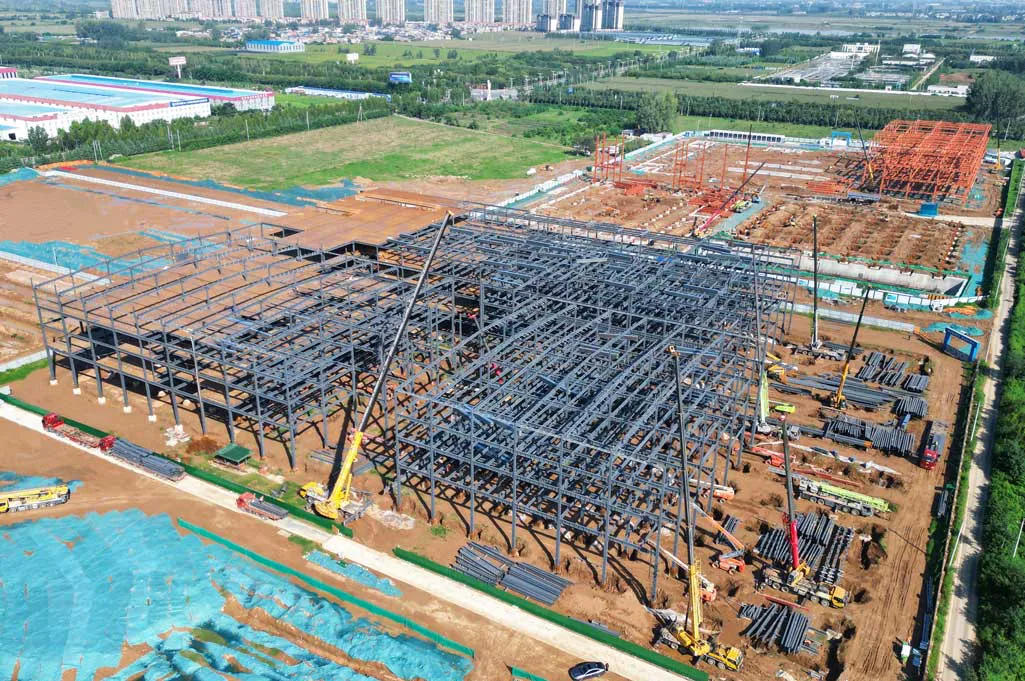
Smart Furniture Production Base Construction for Luoyang Kefeiya
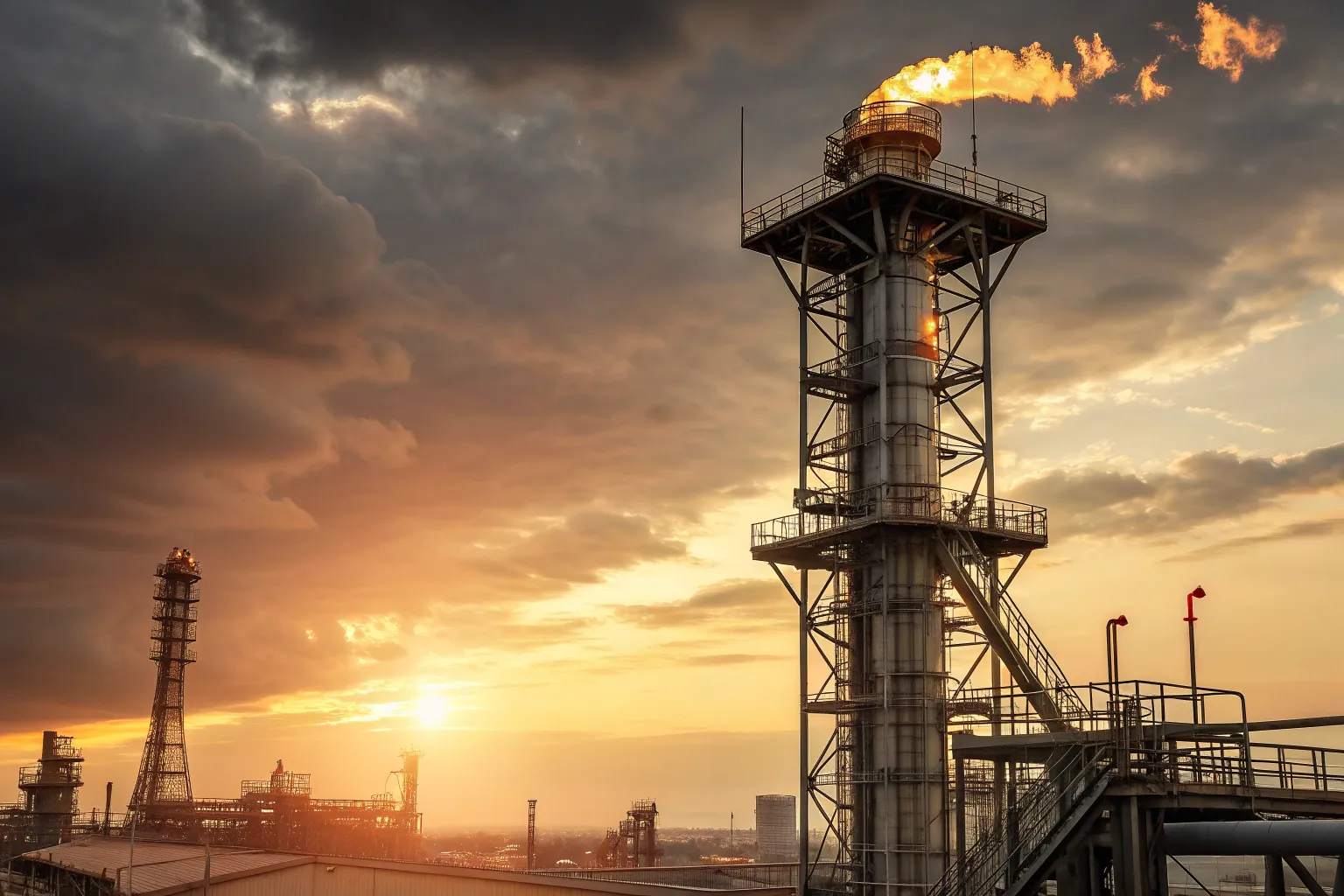
Flare Stack Structure
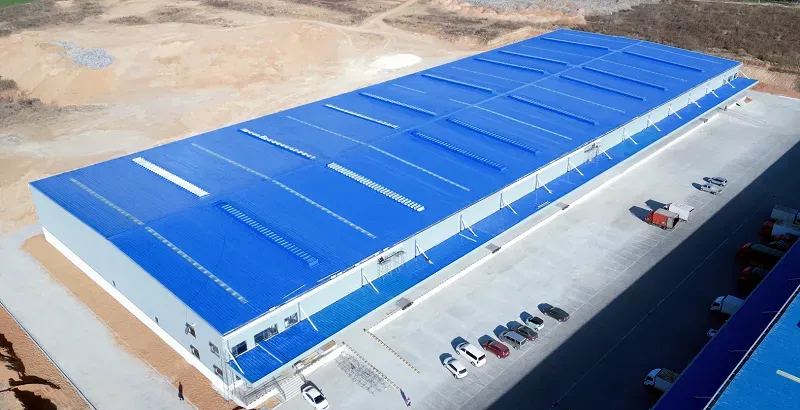
Steel structure warehouse building